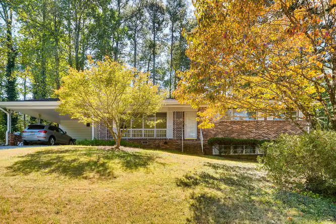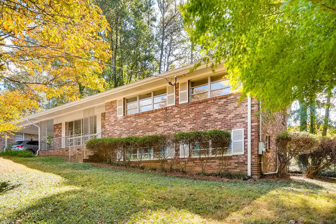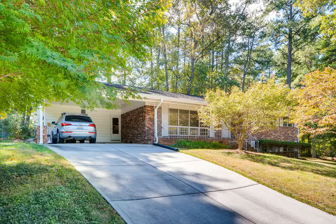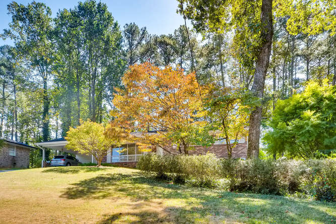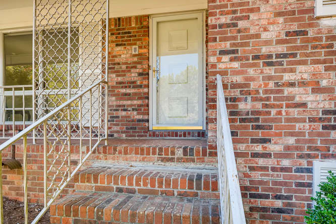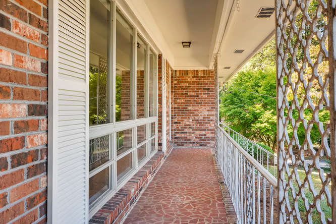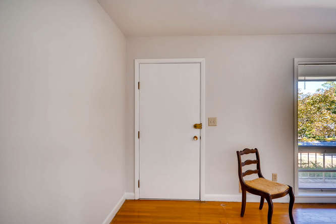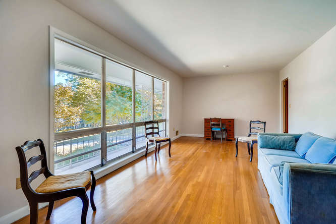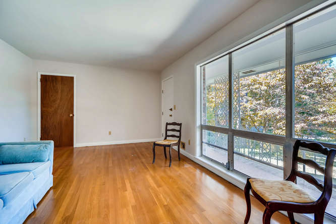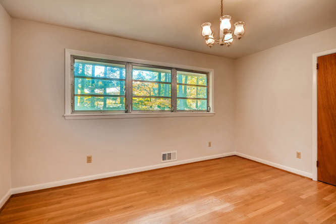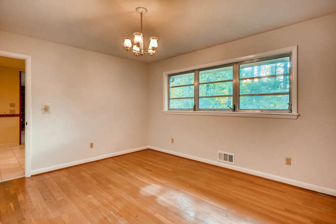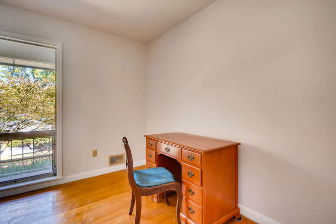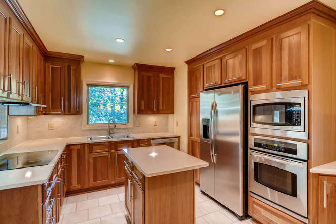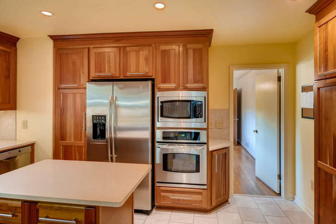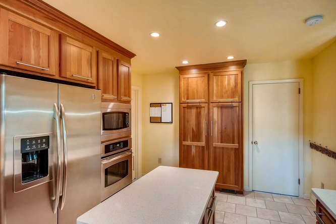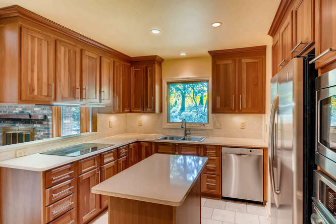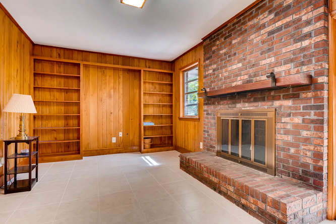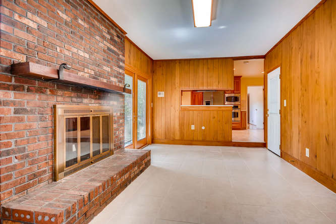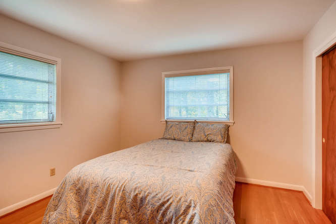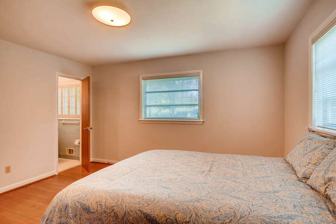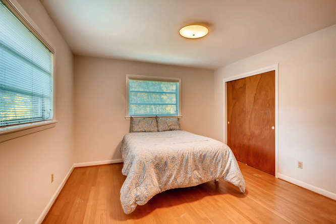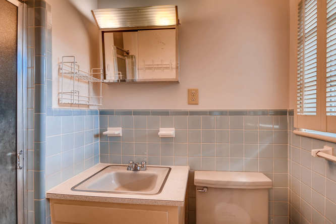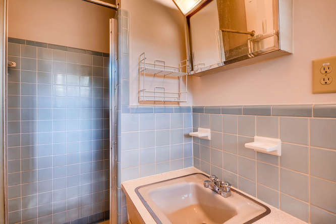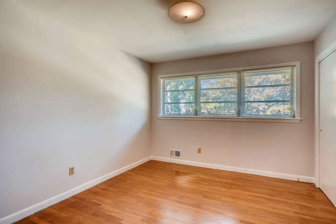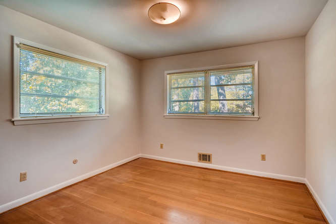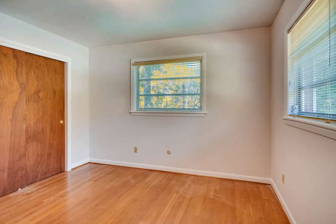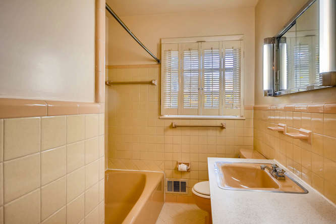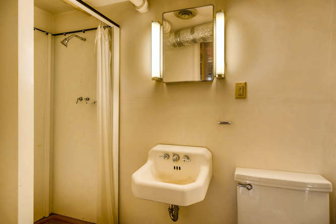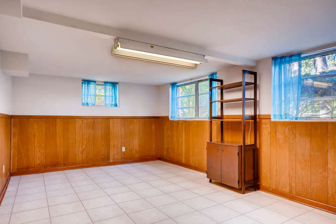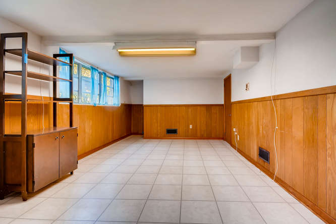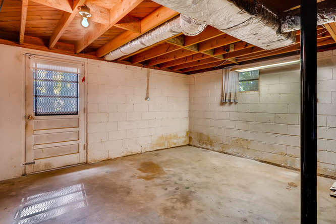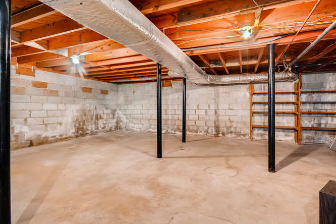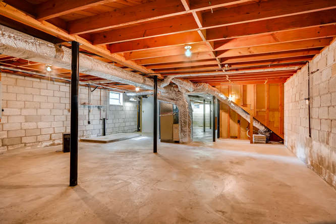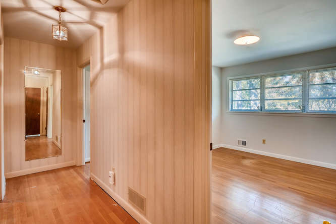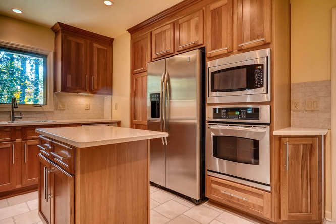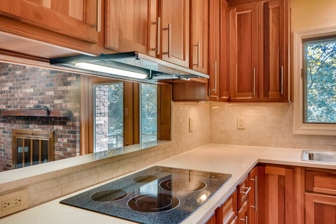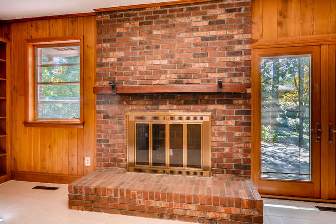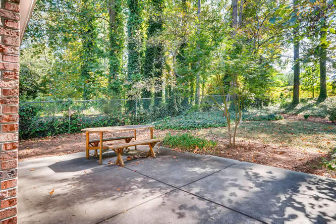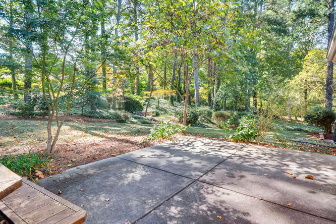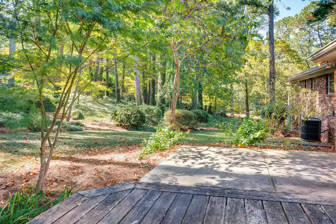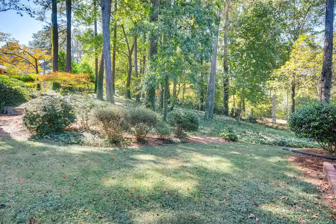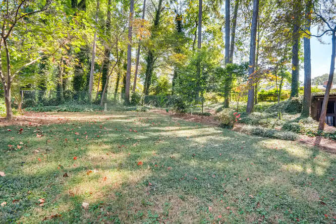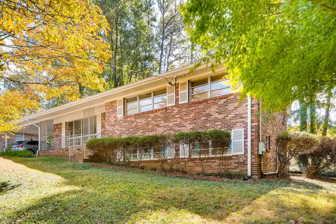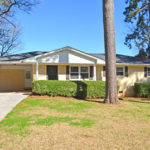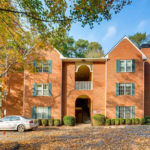Description
2518 Hazelwood Drive NE, Atlanta GA 30345
2518 Hazelwood Drive NE, Atlanta GA 30345 listed for sale by Sally English, Associate Broker, Realty Associates of Atlanta LLC. Call or text Sally English 404-229-2995 for info.
DESCRIPTION IN FMLS 5918340: 2518 Hazelwood Drive NE, Atlanta GA 30345
Find your dream kitchen in this Lakeside High School district renovated ranch home.New cherry cabinets, DuPont Zodiaq quartz countertops, stainless steel finish GE Profile appliances, recessed lighting and more.Hardwood floors in living room, dining room, study and all 3 bedrooms.Family room has a new porcelain floor, brick fireplace and new Pella French doors to patio and private fenced back yard. Finished basement rec room and full bath. Newer roof, electrical panel, drive, more. Easy commute to Emory, CDC and Children’s Hospital.
SCHOOLS
Students at 2518 Hazelwood Drive NE, Atlanta GA 30345 attend Henderson Mill Elementary School, Henderson Middle School and Lakeside High School in the DeKalb County Public Schools System. Nearby private schools include Marist, Saint Pius X and Paideia – all located within a reasonable commute.
COMMUTE
The home is within an easy car commute to Emory University, Centers for Disease Control, VA Hospital, Childrens Hospital without using any Interstate Highways.
FEATURES of 2518 Hazelwood Drive NE, Atlanta GA 30345
- Built in 1960
- Two car Carport
- Front porch with Cracked tile floor. Wrought iron rail.
- Storm doors.
- Living room and Dining room feature hardwood floors large front windows, Front door
- Renovated Kitchen (2006) features a new composite floor, island, custom-built cherry cabinets with stain finish, DuPont Zodiaq quartz surface countertops with ceramic tile back-splash, recessed lighting. Views of family room. Pantry Cabinet. corner cabinet with lazy Susan. Elkay under-counter sink with designer faucet. Under-counter lighting. All required permits were obtained. New 200 amp electrical panel installed at the same time.
- Stainless-steel finish appliances include GE Profile slide-out ventahood, GE profile microwave oven, GE Profile electric sensor cooktop with smooth top, GE Profile built in wall convection oven, GE Profile counter-depth side by side refrigerator, Bosch dishwasher, Garbage disposal
- Family room features a Porcelain tile (greater density than ceramic tile) floor, New Pella French doors to patio, brick fireplace with glass doors, custom mantle, floor to ceiling exposed brick, built in bookcases, pine wood paneling
- Study (multi-purpose room) features hardwood floors, pine paneling, 3 windows and a closet. Could be used as a bedroom, home office, library or your special need.
- Hall bath has a tub-shower combination, white ceramic floor, white vanity with laminate top, wall tile
- Master Bedroom features hardwood floors, good closet and access to private master bath. Master bath has a ceramic tile floor and wall, walk-in shower with glass door, vanity cabinet and sink
- Bedrooms 2 and 3 both have hardwood floors and good closets.
- Partially finished basement includes a rec room with vinyl floor, stain finish wall paneling and lots of windows. Full finished bathroom with walk-in shower.
- Unfinished basement area has plenty to finish a bedroom, home office and more.
- Gas water heater. Gas furnace
- Fenced back yard
- 1960s era Fallout shelter in Backyard
- Concrete driveway and patio replaced in 2007
- Water service line (copper) and sanitary sewer line (PVC) replaced from street to house.
- New roof (2006)
- Programmable thermostat
- Swim and tennis available at Leslie Beach Club – Private membership required.
More homes for sale in the neighborhood:
Call or text Sally English 404-229-2995 for easy showings. Sally English and the English Team specialize in homes and neighborhoods convenient to Emory University and The Centers for Disease Control CDC. See our website at englishteam.com for great home buying and

