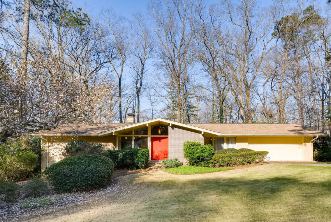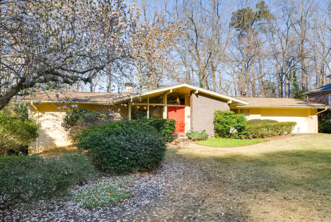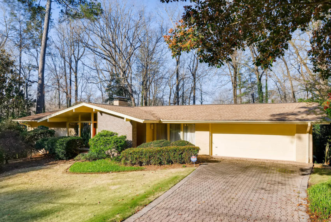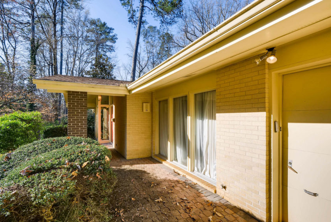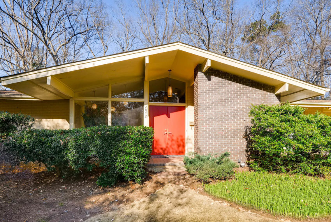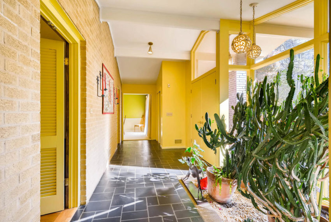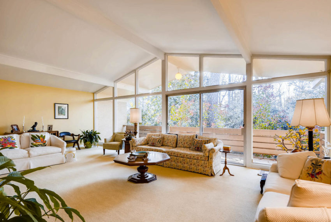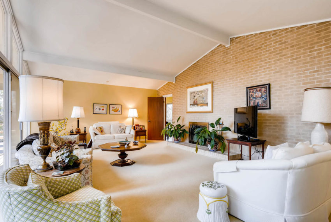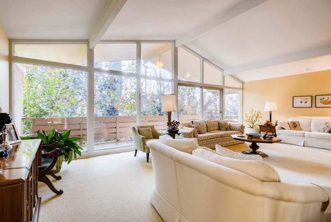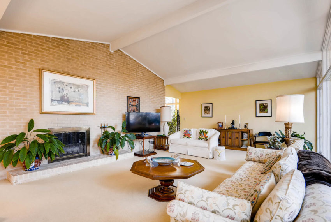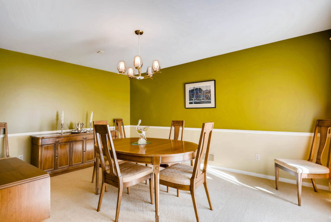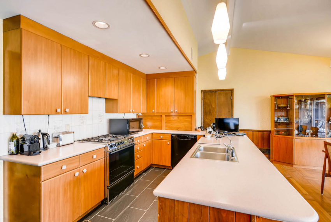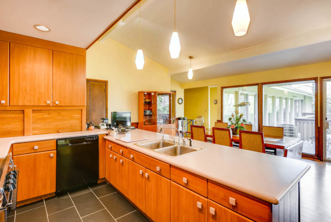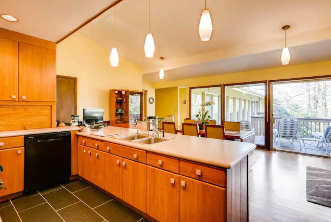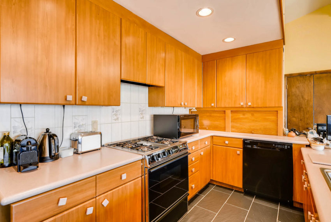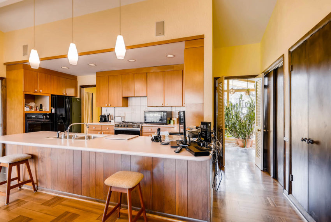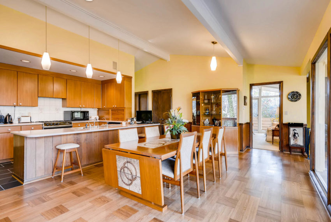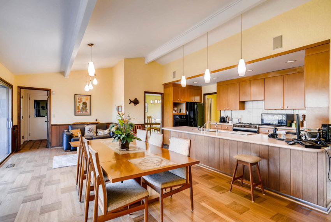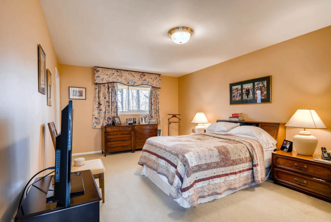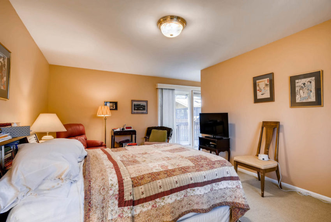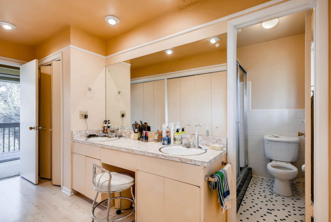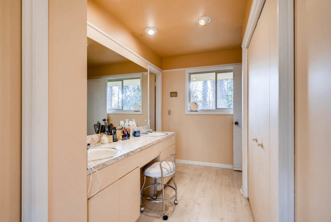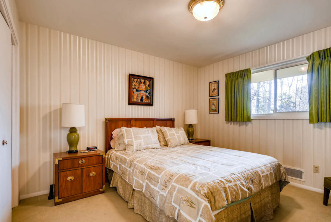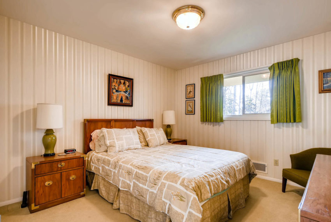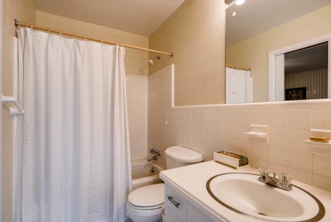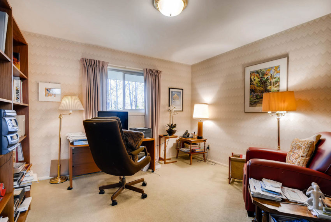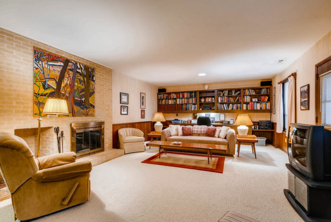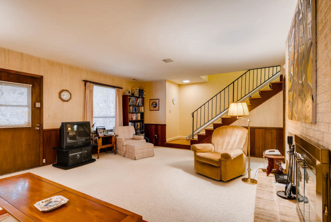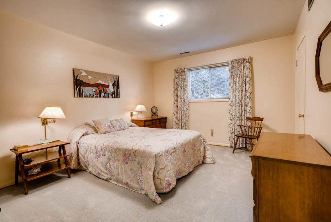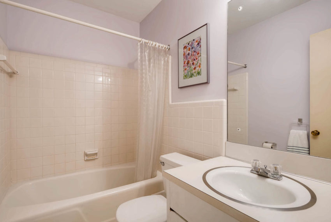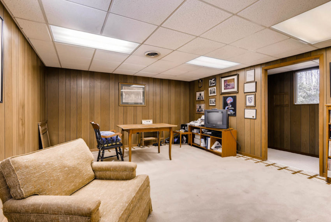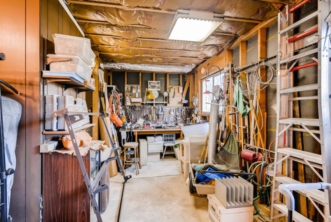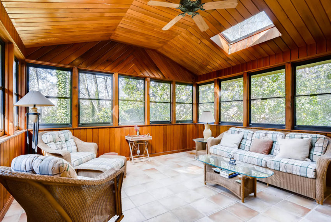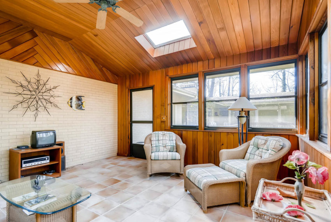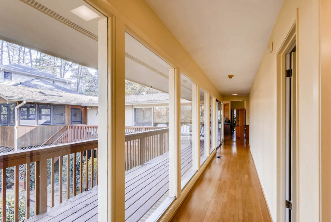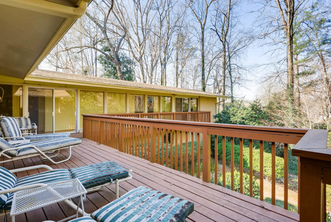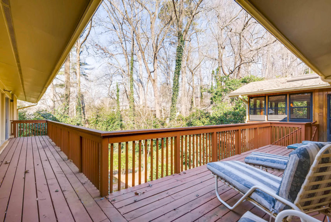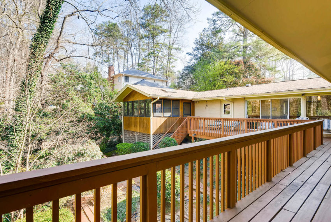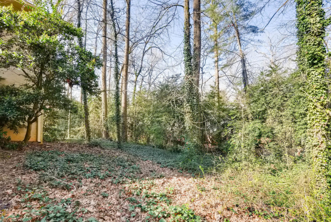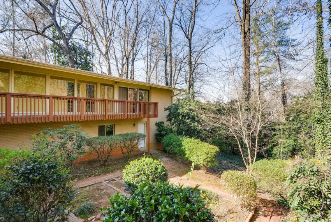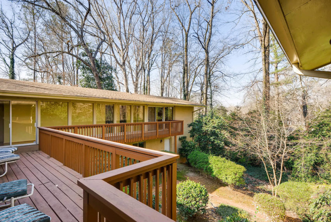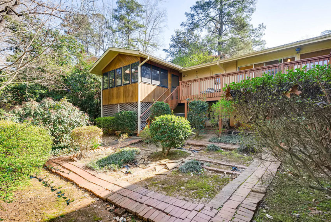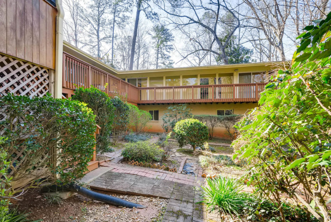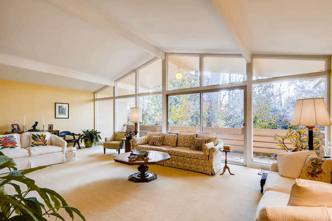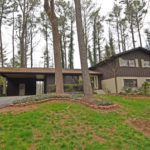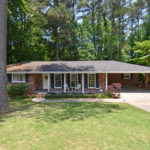Description
Sally English, Associate Broker at Realty Associates of Atlanta LLC, listed 2072 Castleway Drive NE Atlanta GA 30345, FMLS# 5980462. Call or text Sally English direct at 404-229-2995 for more information about this home. Sally English and the English Team specialize in homes and neighborhoods convenient to Emory, CDC, VA, CHOA, FEMA, IRS Center and Midtown.
SUNDAY OPEN HOUSE March 18TH 3:00-5:00 PM
DESCRIPTION for FMLS#5980462, 2072 Castleway Drive NE Atlanta GA 30345
Mid Century Modern with potential “To infinity and beyond”. Soaring vaulted ceilings, magical light and open floor plan combine to create an ethereal home environment. Imagined in the 60s but awaiting your 2018 imprint. The kitchen takes a central public space role and creates the hub that opens to flanking living and dining rooms. Private bedroom wing with a wall of glass doors and deck overlooking the delightful central garden. Finished terrace level includes an additional family room space plus a clone of upstairs bedroom wing. Lovely home to make your own. Walk to Twin Lakes Swim Tennis and Lakeside HS. Convenient to Emory, CDC, VA, CHOA, Mercer, FEMA, Midtown.
Who was the Architect? We are researching this question with the owners. We suspect it was Robert Green but do not have documentation.
SCHOOLS: 2072 Castleway Drive NE Atlanta GA 30345
Students at 2620 Briarlake Rd NE Atlanta GA 30345 attend High Scoring Briarlake Elementary School, Henderson Middle School and Lakeside High School in the DeKalb County Public Schools System. Nearby private schools include Globe Academy Charter, IHM, Marist, Saint Pius X and Paidea – all located within a reasonable commute.
HOME FEATURES AT 2072 Castleway Drive NE Atlanta GA 30345 FMLS #5980462
- 5 Bedrooms and 3 full baths, 1 Powder Bath
- 2,651 Sq Ft finished space main level plus Finished Basement per DeKalb County records.
- Built in 1963.
- Amberwood Subdivision next to Twin Lakes
- Convenient commute to Emory, CDC, VA, Midtown, IRS, FEMA, Mercer and new CHOA.
- WALK to Twin Lakes Swim and Tennis Club
- ENTRANCE FOYER is a defining space in this Mid Century Modern home. Unpretentious exterior and front door open to a space that instantly speaks to the Mid Century Modern aesthetic. “This style emphasized creating structures with ample windows and open floor plans, with the intention of opening up interior spaces and bringing the outdoors in. Many Mid-century houses utilized then-groundbreaking post and beam architectural design that eliminated bulky support walls in favor of walls seemingly made of glass. Function was as important as form in Mid-Century designs, with an emphasis placed specifically on targeting the needs of the average American family.”
- LIVING ROOM features soaring ceilings – vaulted to roofline – capped by an end wall of south-facing glass windows. Fireplace on interior wall is the focal point of a floor to ceiling brick wall. Two entrances (foyer and kitchen) make this an excellent space for entertaining. There are no hardwoods under the carpet in this room.
- DINING ROOM located on the opposite side of the entrance foyer also features two entrances to maintain a great flow when entertaining larger groups. Current owner ‘s husband was a Department Head at Emory and often had larger groups over for department functions and found this feature to be particularly wonderful during those occasions. We think there may be hardwood floors under the carpet in this room.
- KITCHEN AND INFORMAL DINING AREA The genius of the architect’s handiwork is most evident in this central space that brings the outdoors into a functional and aesthetically pleasing space. The kitchen workspace – most ample in size – overlooks both the large dining/living area and the entire outdoor landscape through the rear glass wall. The soaring ceiling once again opens the room to light and beauty from the backyard landscape. Functional tile floor and pendant lighting. The breakfast bar was years ahead of its time. Lots of great “built in” pantry and storage space along wall on living room side of house. Two entrance theme continues in this area so there are no log jams during parties.
- POWDER BATH and LAUNDRY AREA off back MUD ROOM HALL to TWO CAR GARAGE. Garage has room for storage.
- DECK on rear of home overlooks a delightful garden area and a surprisingly private wooded area. Easily accessible from kitchen and informal dining area.
- SCREEN PORCH ADDITION is a great escape for morning coffee, reading a novel, or sharing a glass of wine with friends.
- The BEDROOM WING on the main floor is most easily defined by the wall of glass facing inward to the “courtyard” area of the backyard. Enjoy the beauty of the outdoors yet still maintain the privacy needed for daily living. Wood flooring under carpet.
- MASTER BEDROOM SUITE at the end of the hall is generously sized. This private space is less dramatic but still includes part of the glass interior wall. But note how the wall is screened from view of the public spaces in the home. The MASTER BATH has both a private bedroom entrance and a door to the hall. The dressing area is spacious with a double vanity, makeup desk and wood flooring. The separate wet area includes a walk in shower with ceramic tile walls and a glass door.
- Functional BEDROOM # 2 on main floor also has wood floors under the carpet.
- FULL BATH # 2 on main floor has a tub-shower combination. Ceramic tile floor.
- BEDROOM # 3 on the main floor would be more appropriately used as a study or home office. Smaller than bedroom 2.
- TERRACE LEVEL: Descending the steps from the main floor to the terrace level brings you to a “clone” of the main floor in that a large family living area with fireplace is located on the front corner of the home and then a bedroom wing with glass interior wall runs under the main floor bedroom wing.
- FAMILY ROOM is more informal space than the main floor living room. An interior brick wall with fireplace focal point is again central to the room. And more subdued but still light-filled windows define the opposite exterior wall. There is a door to the exterior. Built-in bookcases line one wall. It is a large space with room for the whole clan to gather to watch a ball game or chill on a cool spring evening.
- BEDROOM # 4 is a traditional size bedroom with good closet.
- BEDROOM # 5 has been converted to a home office and presently has a cased opening to the hall. This room could easily be reconverted to a standard – but spacious – bedroom.
- HALL BATH #3 features a tub-shower combination.
- WORK SHOP at end of the bedroom wing.
- Lot 2 Block 15
- 17,424 Sq Ft Lot per DeKalb tax records (approx 1/3 acre)
- Lot dimensions: 100 foot x 180 foot
- Highly ranked Briarlake Elementary School District
- Henderson Middle School
- Walk to Lakeside High School.
COMMUTE 2072 Castleway Drive NE Atlanta GA 30345
The home is within an easy car commute to Emory University, Centers for Disease Control, CHOA, VA hospital, Mercer University, FEMA without using any Interstate Highways. Directions from Downtown Atlanta: I-85 North to Shallowford Rd Exit 91. Right on Shallowford. right on Briarcliff Rd. Left Briarlake Rd. Right on Briarlake Woods Way. Left on Castleway Drive. House on Right.
More HOMES FOR SALE in the neighborhood:
Call or text Sally English 404-229-2995 for easy showings. Sally English and the English Team specialize in homes and neighborhoods convenient to Emory University and The Centers for Disease Control CDC. See our website at englishteam.com for great home buying advice

