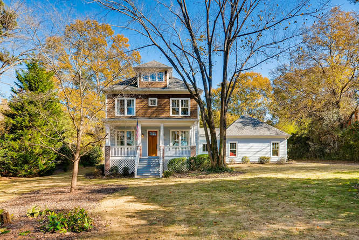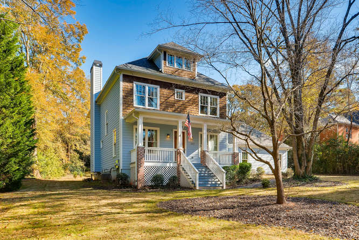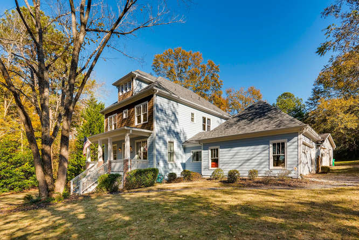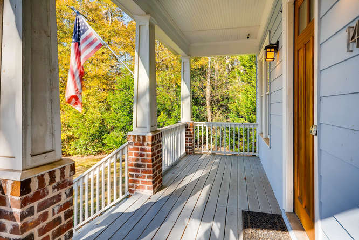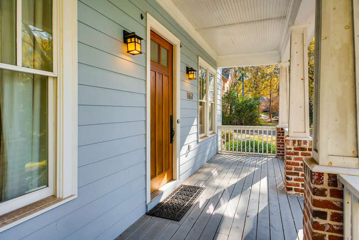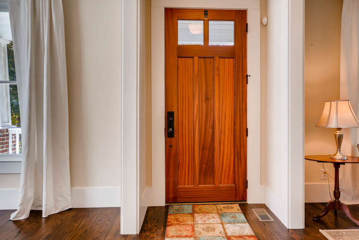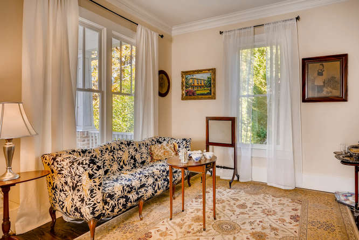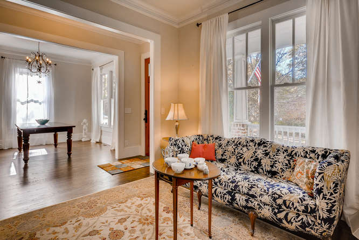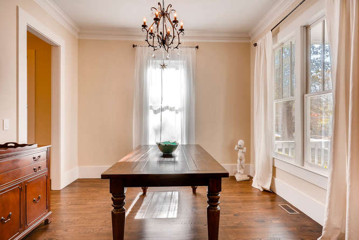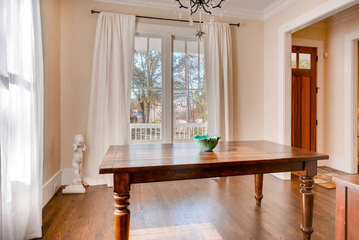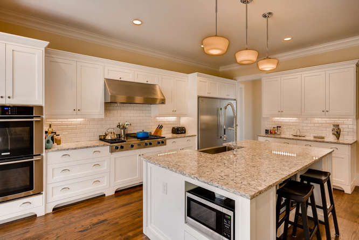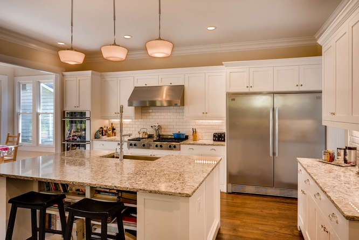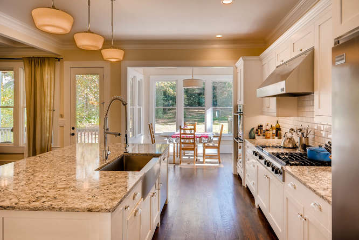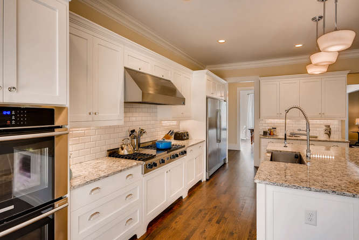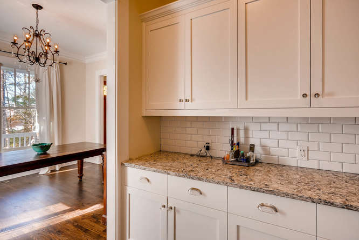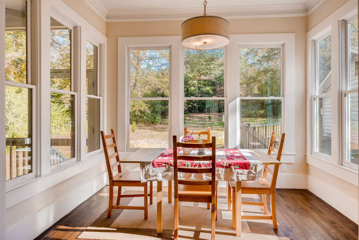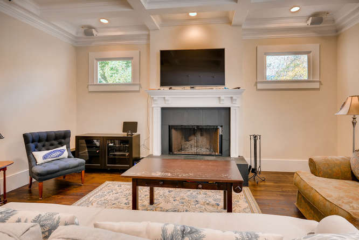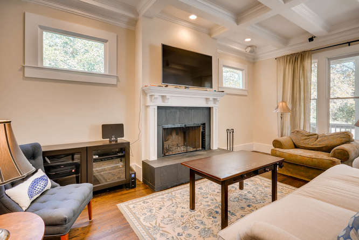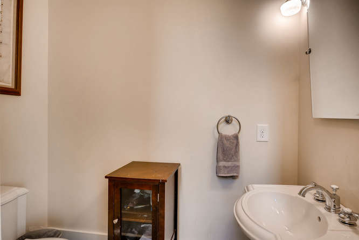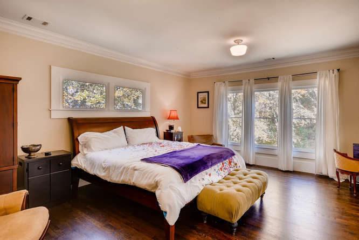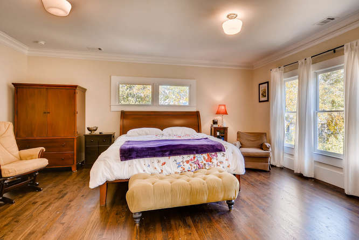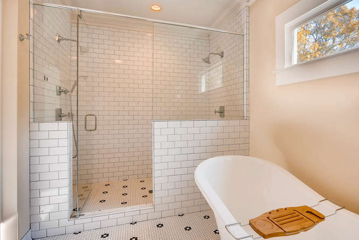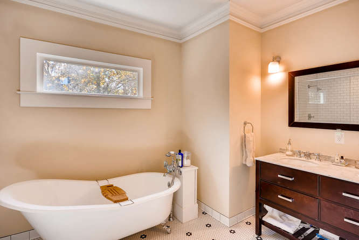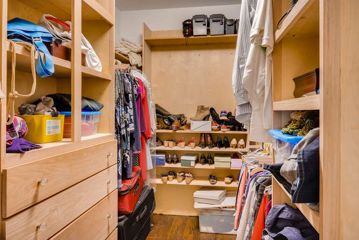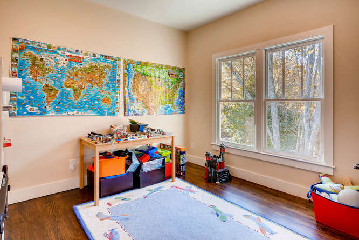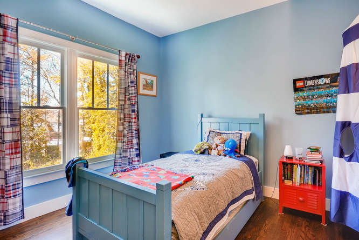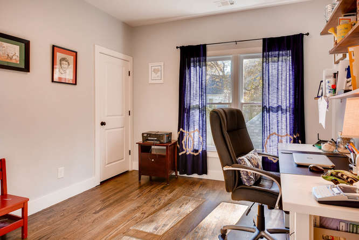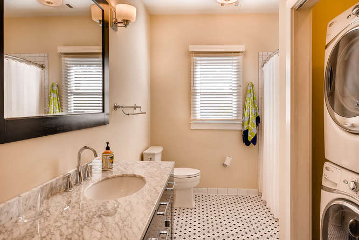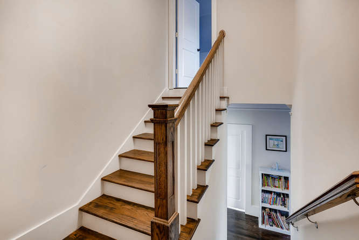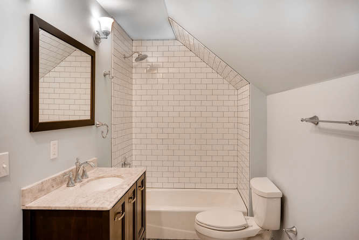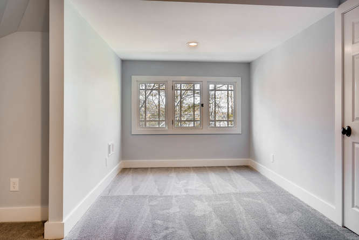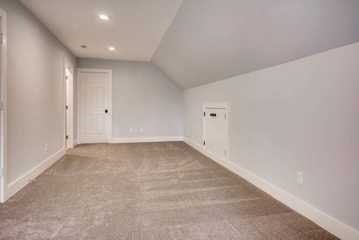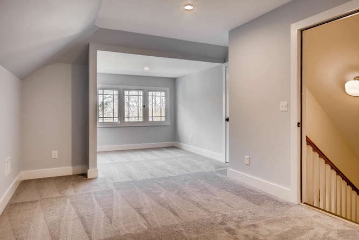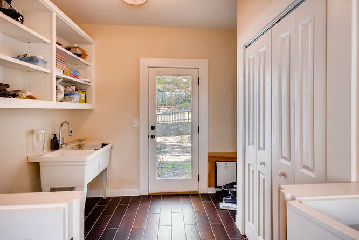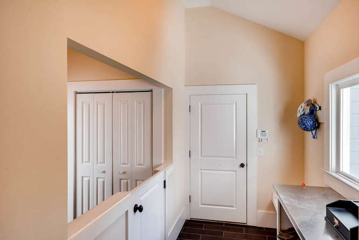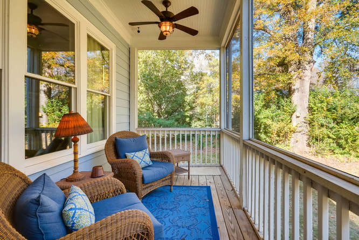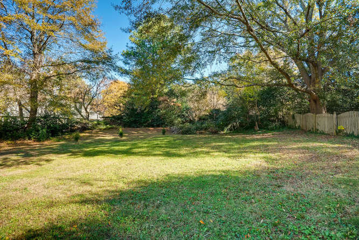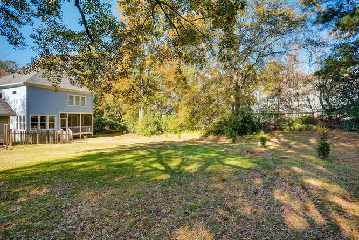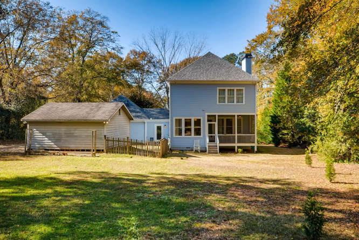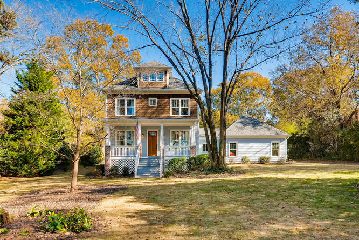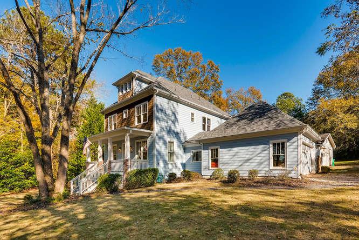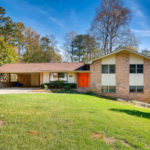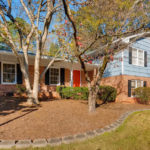Description
1467 LaVista Drive, Decatur, GA 30033
IMPROVED PRICE! 1467 LaVista Drive, Decatur, GA 30033 listed for sale by Sally English, Associate Broker, Realty Associates of Atlanta LLC. Call or text Sally English 404-229-2995 for easy showings. Sally English and The English Team specialize in homes and neighborhoods with convenient commutes to Emory University, The Centers for Disease Control CDC, VA, CHOA, FEMA, FBI, Mercer University and Midtown Atlanta. NEW PRICE
Truly special Oak Grove Elem School district home custom built in 2013 by Gus Pounds to exacting standards.10 foot ceiling main floor, 9 ft second, third floors.Dark stain hardwood floors throughout main floor and second floor.Almost 1 acre lot.Premium appliances including 6 burner Five Star gas cooktop with grill and double convection ovens in stainless steel.Butlers pantry.Coffered ceiling in oversize family room with wood burning fireplace.Breakfast room with 3 walls of windows.Open floor plan.Screen porch,level grassed lawn,storage building.Convenient to Emory,CDC
SCHOOLS
Students at 1467 LaVista Drive, Decatur, GA 30033 attend High Scoring Oak Grove Elementary School, Henderson Middle School and Lakeside High School in the DeKalb County Public Schools System. Nearby private schools include Marist, Saint Pius X and Paidea – all located within a reasonable commute.
COMMUTE 1467 LaVista Drive, Decatur, GA 30033
The home is within an easy car commute to Emory University, Centers for Disease Control, CHOA, VA hospital, Mercer University, FEMA without using any Interstate Highways.
FEATURES of 1467 LaVista Drive, Decatur, GA 30033 FMLS #5937482
- 5 Bedrooms, 3.5 baths.
- Thermal pane windows.
- Truly special Oak Grove Elem School district home custom built in 2013 by Gus Pounds to exacting standards.10-ft ceiling main floor, 9-ft second, 8-ft third floors.Dark stain hardwood floors throughout main floor and second floor. .6 acre private lot.Premium appliances including 6 burner Five Star gas cooktop with grill and double convection ovens in stainless steel.Butlers pantry.Coffered ceiling in oversize family room with wood burning fireplace.Breakfast room with 3 walls of windows.Open floor plan.Screen porch,level grassed lawn,storage building.
- 3,300 Square feet per owner. Built in 2013 by Gus Pounds
- 10 foot ceilings main floor, 9 foot second floor, 8 foot third floor.
- Hardwood floors (dark stain) on main floor and 2nd floor BR level.
- ENTRANCE FOYER features a custom hardwood door with transom windows, cased openings to LR and DR.
- FORMAL LIVING ROOM and DINING ROOM feature hardwood floors, custom wood moldings, oversize windows. Butlers Pantry.
- PROFESSIONAL KITCHEN is open to family room and breakfast room. White cabinets with a special granite countertop and glass knobs. Island features an undercounter stainless sink with disposal and chrome potfiller faucet, breakfast bar, tons of storage and a microwave niche. Hardwood floors
- STAINLESS STEEL FINISH APPLIANCES: Five Star 6 burner gas cooktop with grill, Massive Frigidairfe Professional side by side refrigerator (negotiable). Electroluxe double convection wall ovens. Bosch dishwasher.
- BREAKFAST ROOM adjacent to kitchen has 3 walls of windows overlooking level-grassed-private back yard.
- FAMILY ROOM features a fireplace with raised hearth, gas log lighter, custom mantle. Coffered ceiling with recessed lighting. Door to amazing SCREEN PORCH overlooking backyard.
- POWDER BATH and storage closet on the central hall.
- MUD ROOM with built-ins, util sink, pantry and work area on passage to 2 car GARAGE (auto overhead door with remotes)
- MASTER BEDROOM on upper level has hardwood floors,walk-in closet with built-ins.Private entrance to MASTER BATH with ceramic tile floor,furniture style double vanity cabinet, French soaking tub and walk-in double shower with hand sprayer and bench.
- 2 additional spacious bedrooms and HALL BATH on upper level
- Third floor BEDROOM suite with FULL BATH.
- Convenient commute to Emory University and CDC, VA, CHOA,
- Nelms Subdivision
- Deed Book 23347 Page 69
- Lot 15 Block 3 Plat Book 42 PG 123
- Lot dimensions 104x59x81x82x100x243
DIRECTIONS
From the intersection of LaVista Road and Oak Grove Road: East on LaVista Road to right on LaVista Drive. House on the left.
More homes for sale in the neighborhood:
Call or text Sally English 404-229-2995 for easy showings. Sally English and the English Team specialize in homes and neighborhoods convenient to Emory University and The Centers for Disease Control CDC. See our website at englishteam.com for great home buying advice.

