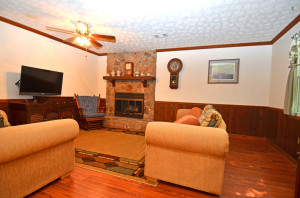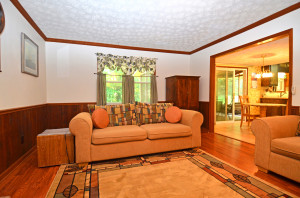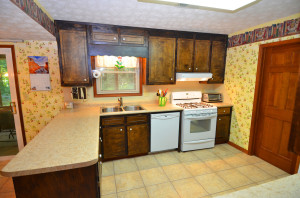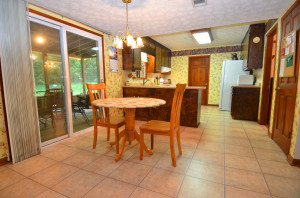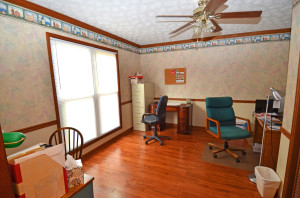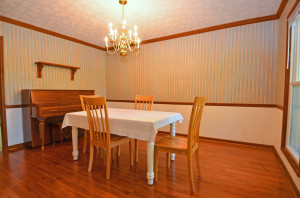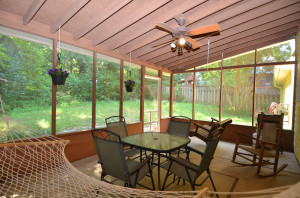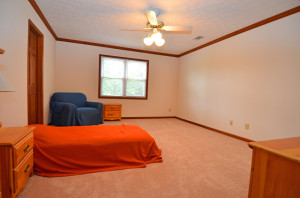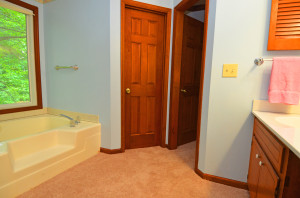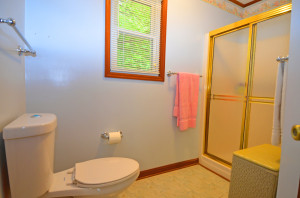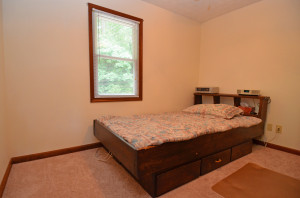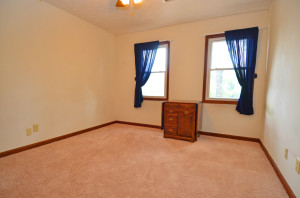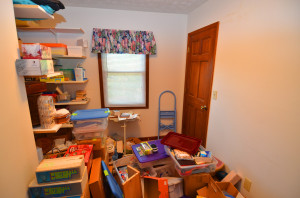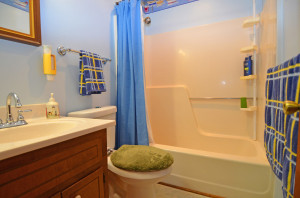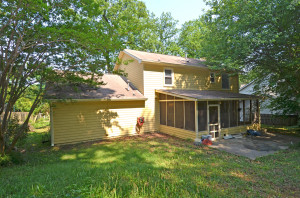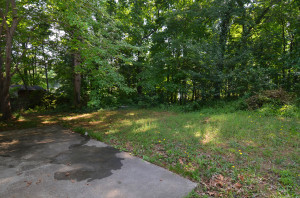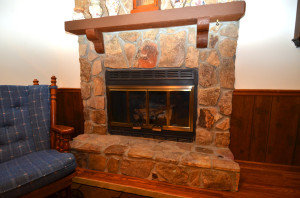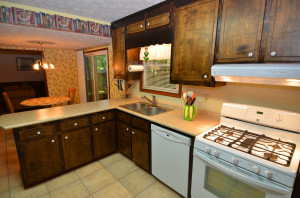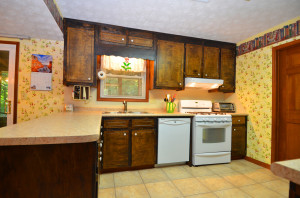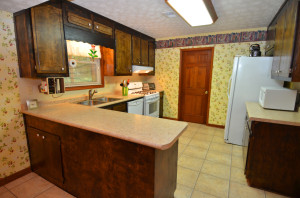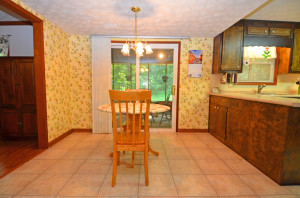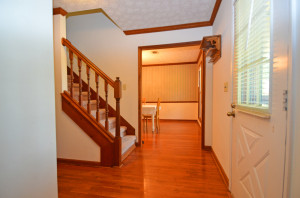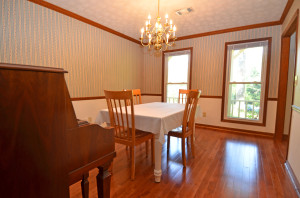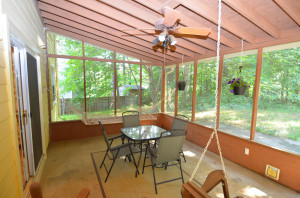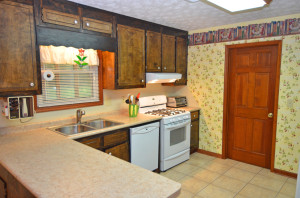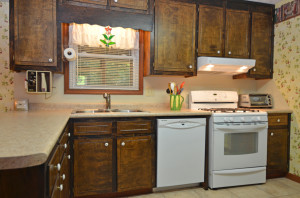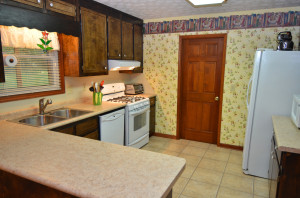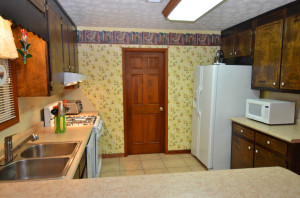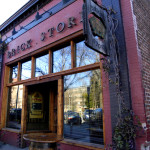6612 Brittwood Way Tucker GA 30084
6612 Brittwood Way Tucker GA 30084
 6612 Brittwood Way Tucker GA 30084 just listed for $169,900. Call or text listing agent Sally English 404-229-2995 for easy no hassle showings.
6612 Brittwood Way Tucker GA 30084 just listed for $169,900. Call or text listing agent Sally English 404-229-2995 for easy no hassle showings.
4 bedroom two-story traditional home located in Hunters Walk subdivision across the street from Heritage Golf Course.Lots of space for entertaining family and friends: formal living and dining rooms, family room with fireplace, spacious kitchen, breakfast room and screen porch on main floor. 4 nice bedrooms upstairs.One of largest lots in subdivision.Hardwood floors -most of1st floor. New exterior paint. Gas range.
Attention golfers – Hunters Walk subdivision is just across the street (Britt Road) from Heritage Golf Course. This is one of the nicest courses in Atlanta.
Large two car garage is oversize with room for storage or workshop.
Screen porch will become one of your favorite hangouts. Overlooks a very private back yard.
Hardwood floors in most of first floor rooms.
Description: 6612 Britwood Way
- 4 Bedrooms, 2 full baths, 1 half bath.
- Hunters Walk Subdivision-across from Heritage Golf Course.
- 6612 Brittwood Way Tucker, Georgia 30084
- Hardwood floors throughout most of first floor
- Light and bright KITCHEN features cabinets with wood stain finish and white laminate countertops. Lots of storage. Double bowl stainless steel sink with window above. Ceramic tile floor. APPLIANCES: newer gas range in white finish, dishwasher.
- BREAKFAST ROOM open to kitchen/family room. Glass doors to screen porch. Ceramic tile floor.
- SCREEN PORCH is going to be your favorite room in the house. Vaulted ceiling. Door to back yard.
- FAMILY ROOM features a stone fireplace with gas logs. Open to breakfast room. Ceiling fan and light. Wood paneling below chair rail. Hardwood floors
- DINING ROOM has cased opening to ENTRANCE FOYER and door to kitchen. Hardwood floors. Chandelier. LIVING ROOM / HOME OFFICE features hardwood floors, cased opening to entrance foyer and two windows. Ceiling fan and light. Chair rail.
- LAUNDRY ROOM located off mud room to 2 car attached garage. Washer-dryer connections, shelves.
- SPACIOUS MASTER BEDROOM SUITE on second floor. Private MASTER BATH features ceramic tile floor, separate tub and walk-in shower.
- BEDROOMS 2 & 3 are generously sized, have carpet, ceiling fans and good closets. Bedroom 4 would make a great nursery (entrance from master BR) or home office (entrance from hall)
- HALL BATH features ceramic tile floor, tub-shower combo, vanity cabinet with cultured marble top/sink.
- 1,984 square feet per DeKalb County tax records.
- Built in 1984. 0.42 acre cul-de-sac lot.
- Two car attached garage has extra storage and room for workshop.
- Nesbit Elem. Meadowcreek HS

