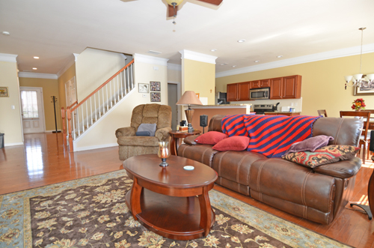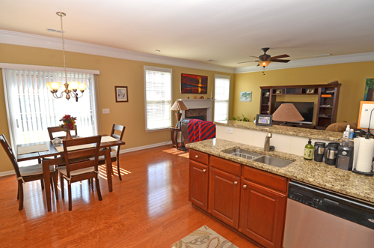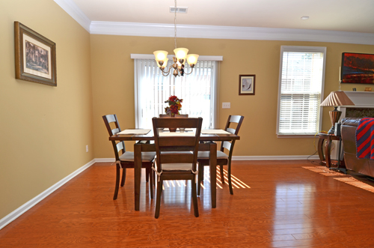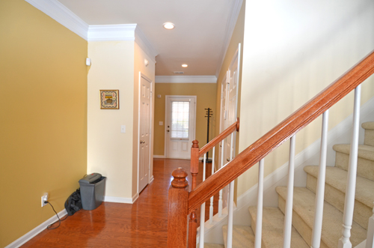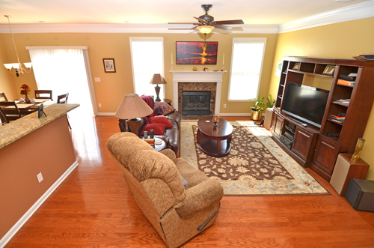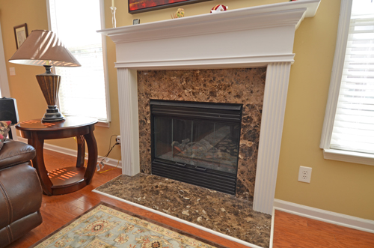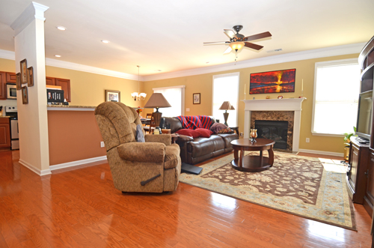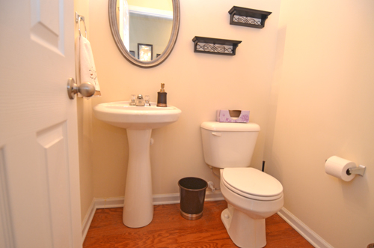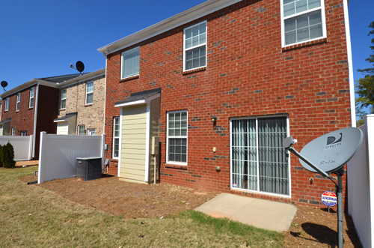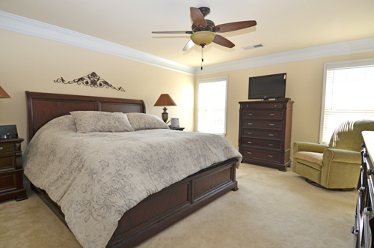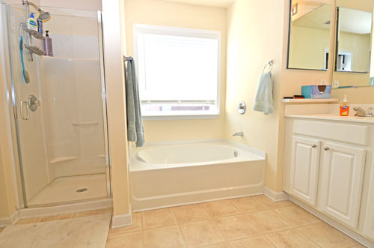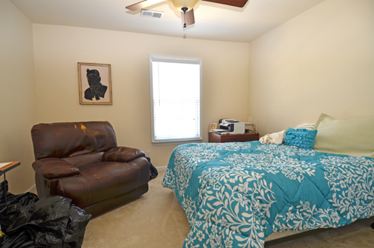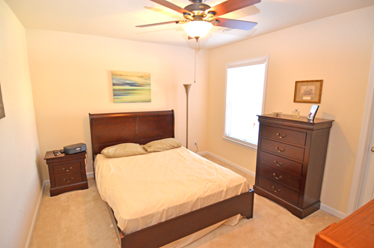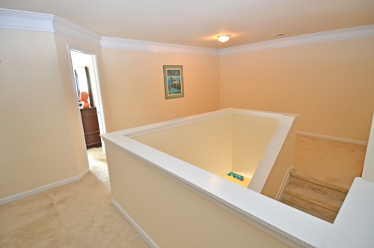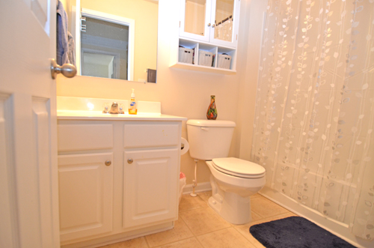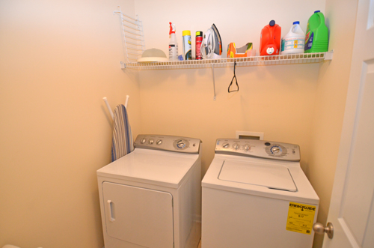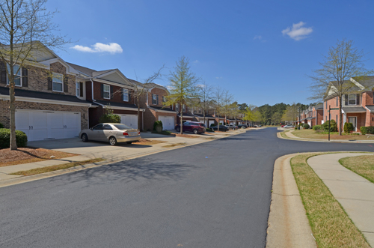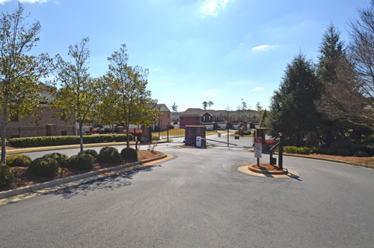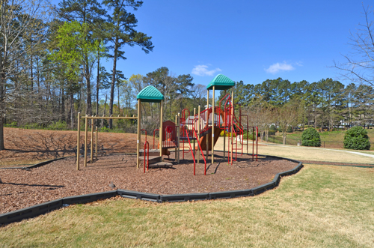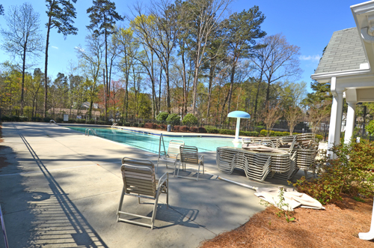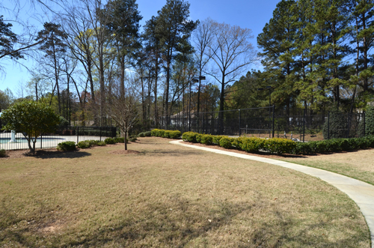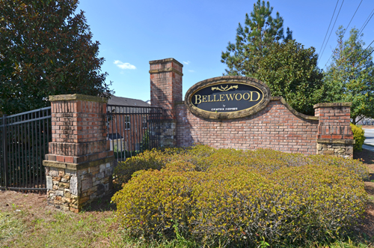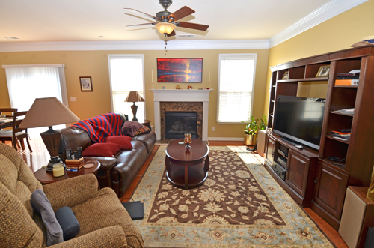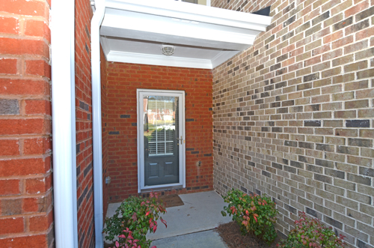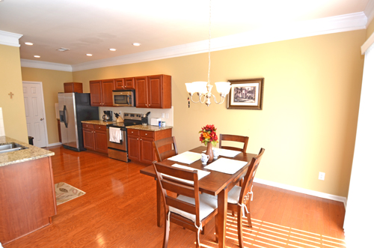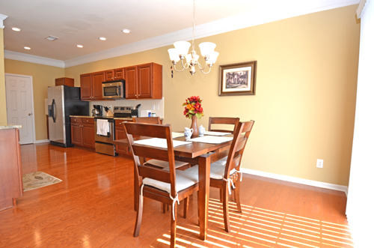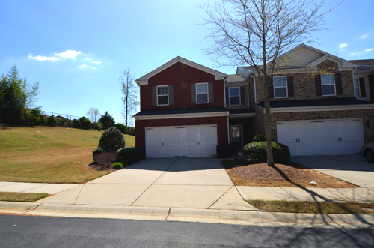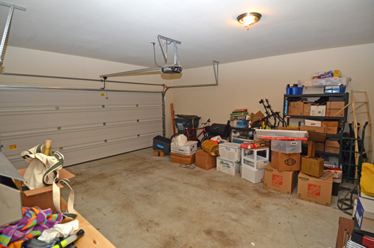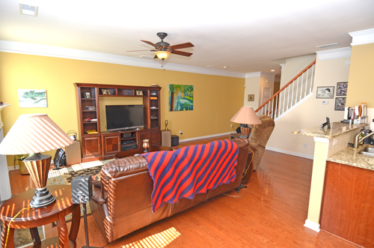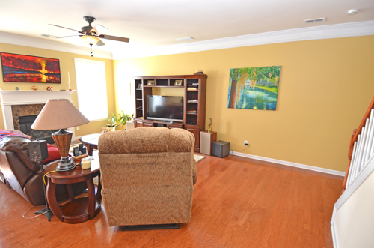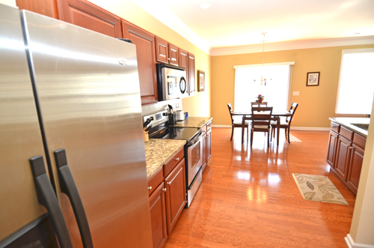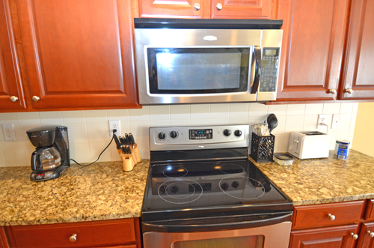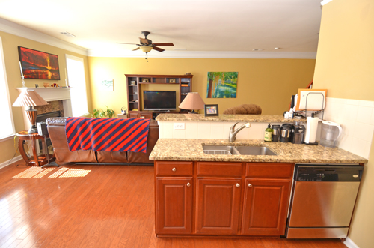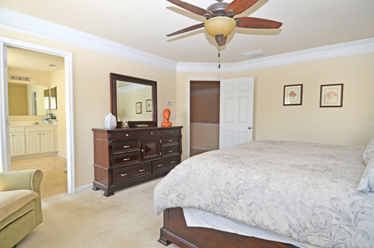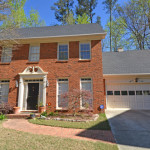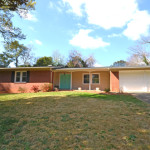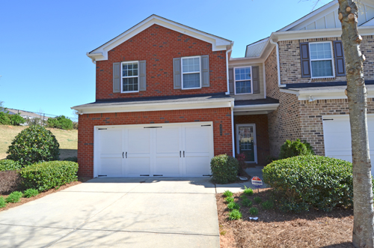
6200 Bellecliff Run, Tucker, GA 30084
6200 Bellecliff Run, Tucker, GA 30084
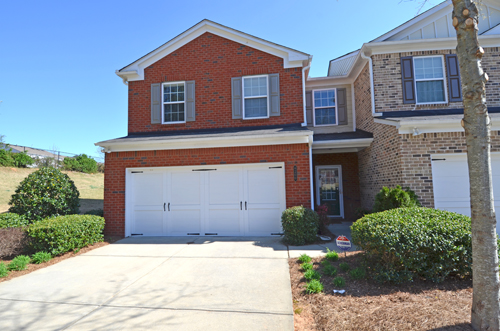 6200 Bellecliff Run, Tucker, GA 30084 listed for sale in fmls by Sally English, Associate Broker, Realty Associates of Atlanta, LLC. Call or text Sally English 404-229-2995 for info.
6200 Bellecliff Run, Tucker, GA 30084 listed for sale in fmls by Sally English, Associate Broker, Realty Associates of Atlanta, LLC. Call or text Sally English 404-229-2995 for info.
Bedrooms: 3
Bathrooms: 2.5
DESCRIPTION IN FMLS for 6200 Bellecliff Run, Tucker, GA 30084
Bellewood subdivision fee simple townhome in highly ranked Parkview-Trickum-Arcado school districts.
Gated complex includes swimming pool, playground, tennis court.
Open floor plan with hardwood floors on main level, 3 spacious bedrooms on upper level.
Granite countertops, maple cabinets in kitchen.
Fireplace with gas logs in great room.
Large dining area with glass doors that open to patio and large grassed lawn.
2 car garage with auto overhead door.
Spacious master bedroom with great closets and separate tub, shower in master bath.
End unit.
Convenient commute to Emory
SCHOOLS
Students at 6200 Bellecliff Run, Tucker, GA 30084 attend Arcado Elementary School, Trickum Middle School and Parkview High School in the Gwinnett County Public Schools System. Marist private school and Saint Pius X private school are also located within a reasonable commute.
COMMUTE
The home at 6200 Bellecliff Run, Tucker, GA 30084 is within an easy car commute to Emory University, Centers for Disease Control, VA hospital without using any Interstate Highways.
FEATURES
- 6200 Bellecliff Run, Tucker, GA 30084.
3 Bedrooms, 2 full baths, 1 powder bath. - Built in 2006. 2,114 Sq Feet finished per Gwinnett Co tax records.
- End Unit.
- 3 sides low maintenance brick.
- Gated and fenced community.
- 2 car garage with automatic overhead door.
- OPEN FLOOR PLAN—views though-out main level.
- ENTRY FOYER through private entrance to home.
- GREAT ROOM features hardwood floors, fireplace with marble surround and custom mantle.
- SPACIOUS KITCHEN features maple cabinets, granite countertop, ceramic tile backsplash, hardwood floors, breakfast bar.
- Open to LARGE DINING ROOM with glass doors that open to patio. Room for a large table and seating.
- Stainless steel finish APPLIANCES include electric range, microwave oven, dishwasher.
- POWDER BATH on main floor.
- MASTER BEDROOM SUITE features room for a sitting area, ceiling fan, carpet, walk-in closet.
- MASTER BATH features a ceramic tile floor, large vanity cabinet, walk-in shower with glass door, tub.
- SPACIOUS BEDROOMS #2,& 3 also feature ceiling fan/light, double windows, good closets.
- HALL BATH features a ceramic tile floor, white vanity cabinet. Tub-shower combination.
- LAUNDRY ROOM on second floor.
- Bellewood Subdivision mandatory Community Association $284 per month (approx.)
- Recreation package includes resort style swimming pool with large deck, tennis court, large playground facility. Lots of grassed lawn and common area.
- Convenient commute to Emory and CDC.
- Easy access to I-285 and downtown.
- Quick access to Highway 78 (Stone Mountain freeway).
- Shops, restaurants and services in nearby Tucker.
- HIGHLY RATED SCHOOLS: Arcado Elem, Trickum Middle School, Parkview HS.
More homes for sale in the neighborhood:
Call or text Sally English 404-229-2995 for easy showings. Sally English and the English Team specialize in homes and neighborhoods convenient to Emory University and The Centers for Disease Control CDC. See our website at http://englishteam.com/ for great home buying and home selling tips and advice. Call or text Sally now 404-229-2995 for a free market evaluation of your home.

