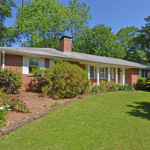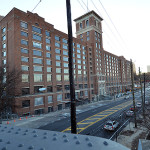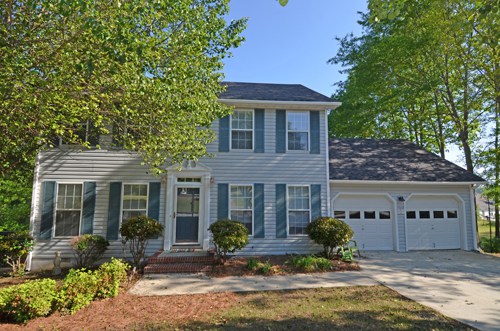
575 Madison Chase Drive Lawrenceville GA 30045
575 Madison Chase Drive Lawrenceville GA 30045
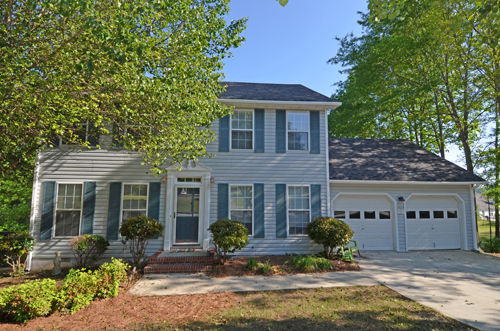 SOLD! 575 Madison Chase Drive Lawrenceville GA 30045 listed for sale in fmls by Sally English, Associate Broker, Realty Associates of Atlanta, LLC. Call or text Sally English 404-229-2995 for info.
SOLD! 575 Madison Chase Drive Lawrenceville GA 30045 listed for sale in fmls by Sally English, Associate Broker, Realty Associates of Atlanta, LLC. Call or text Sally English 404-229-2995 for info.
List price: $ 153,900
- Bedrooms: 3
- Bathrooms: 2.5
DESCRIPTION IN FMLS for 575 Madison Chase Drive Lawrenceville GA 30045
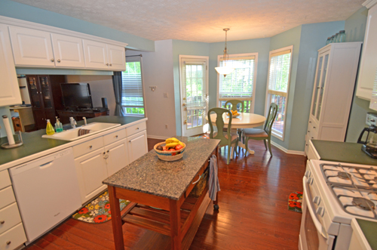
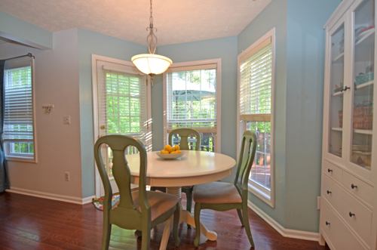
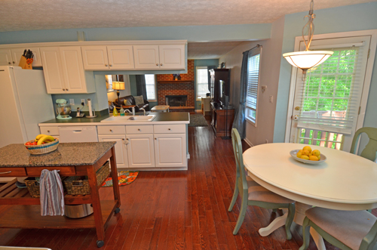
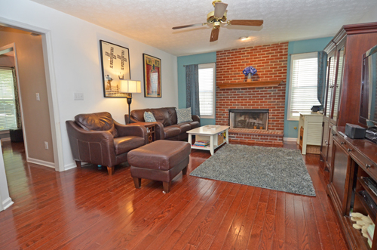
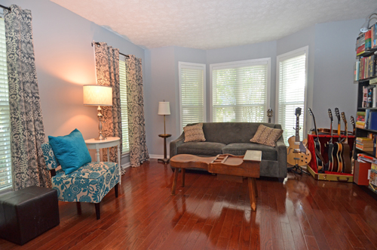
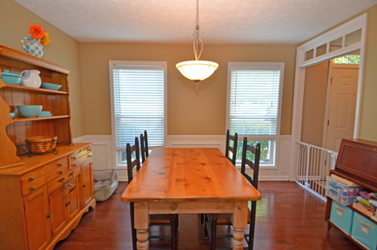
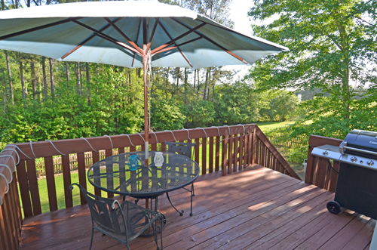
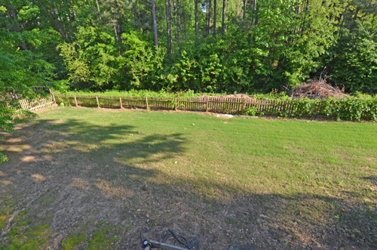
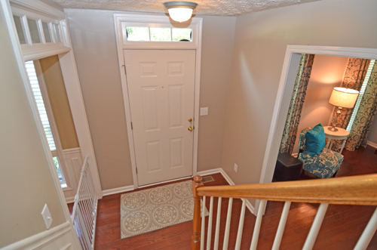
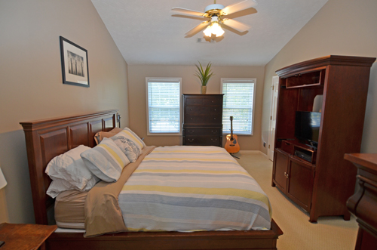
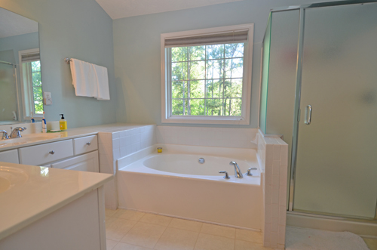
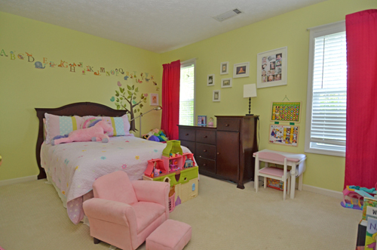
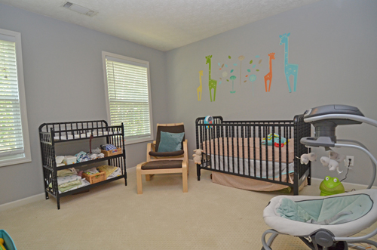
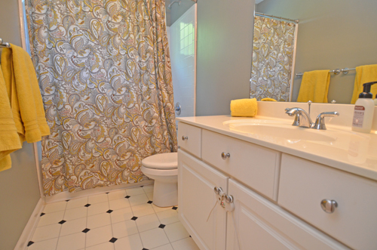
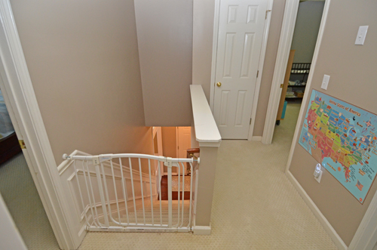
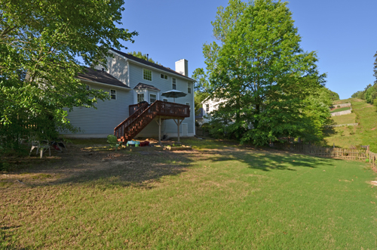
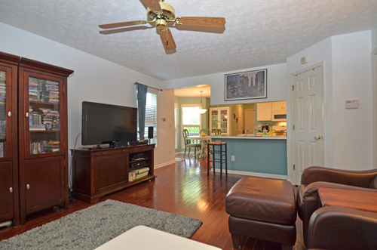
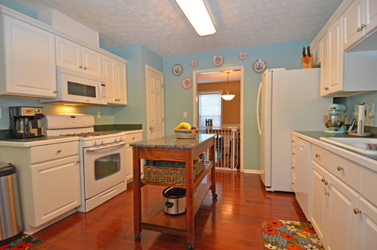
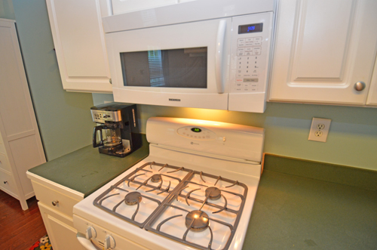
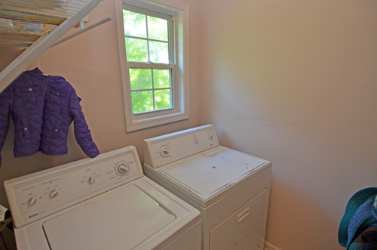
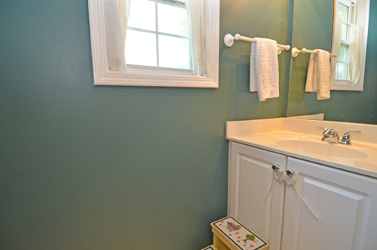
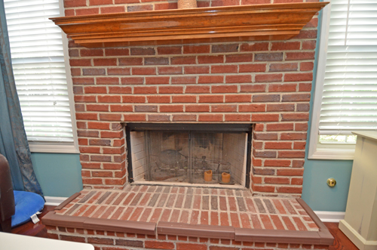
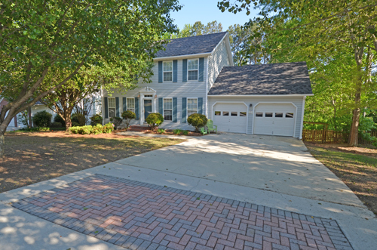
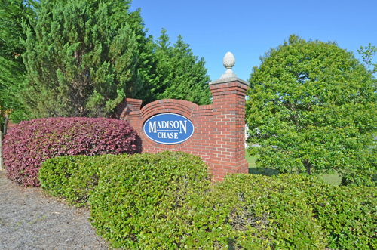
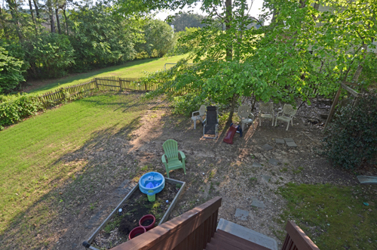
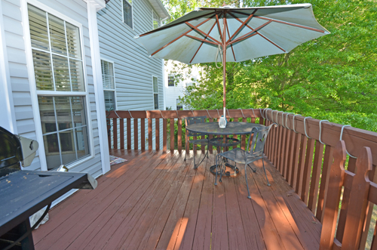
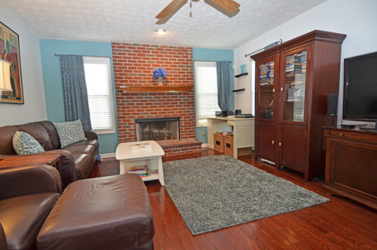
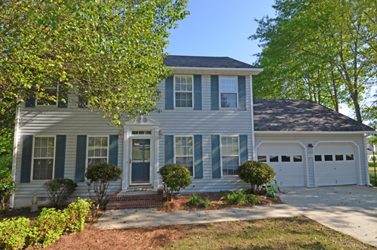
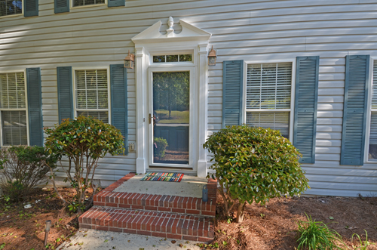

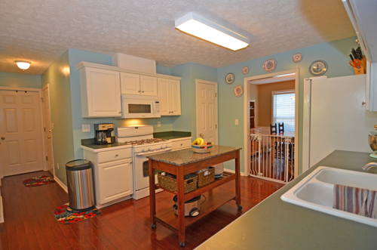
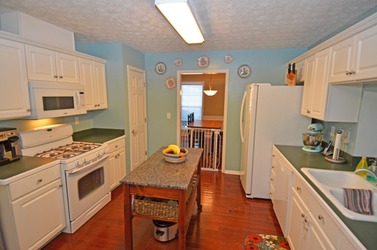
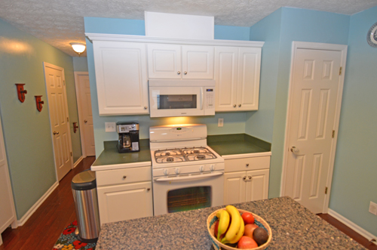

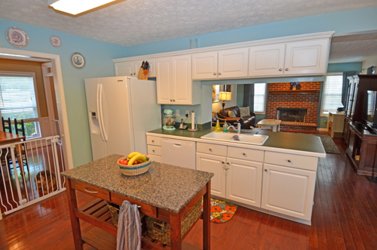
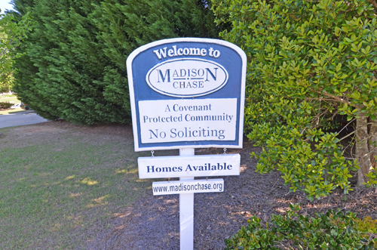
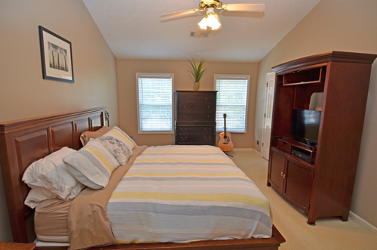 Move-in ready three bedroom home with open floor plan and especially attractive kitchen. Large fenced and grassed back yard perfect for outdoor fun and games. Spacious master bedroom suite with vaulted ceiling. Double vanity, garden tub and walk-in shower in master bath. Hardwood floors on main level including formal living and dining rooms, family room breakfast room and kitchen. Laundry and powder bath on main floor. Minutes from Simonton Elementary.
Move-in ready three bedroom home with open floor plan and especially attractive kitchen. Large fenced and grassed back yard perfect for outdoor fun and games. Spacious master bedroom suite with vaulted ceiling. Double vanity, garden tub and walk-in shower in master bath. Hardwood floors on main level including formal living and dining rooms, family room breakfast room and kitchen. Laundry and powder bath on main floor. Minutes from Simonton Elementary.
SCHOOLS:
Students at 575 Madison Chase Drive Lawrenceville GA 30045 attend Simonton Elementary School, J E Richards Middle School and Central Gwinnett High School in the Gwinnett County Public Schools System.
Description of 575 Madison Chase Drive Lawrenceville GA 30045
- Built in 1975
- 1981 square feet per Appraisal
- Lot size: 1/2 to 3/4 acre
- Convenient commute to Emory University and The CDC
- 575 Madison Chase Drive Lawrenceville, GA 30045.
- 2006 Sq Feet per Gwinnett County tax records.
- Built in 1999
- Move-in ready 3 bedroom home with open floor plan and especially attractive kitchen.
- Large fenced and grassed back yard perfect for outdoor fun and games.
- Spacious master bedroom suite with vaulted ceiling. Double vanity, garden tub and walk-in shower in master bath.
- Hardwood floors on main level including formal living and dining rooms, family room breakfast room and kitchen.
- Laundry and powder bath on main floor.
- Hardwood floors throughout main floor: living room, dining room, family room, kitchen, breakfast room
- ENTRANCE FOYER with cased opening to living room and dining room, transom window over front door.
- LARGE LIVING ROOM flanking entry foyer features hardwood floors, bay window.
- FORMAL DINING ROOM also has hardwood floors. Chair rail molding, chandelier, door to kitchen, transom window over cased opening to entrance foyer.
- KITCHEN features white raised panel cabinets, laminate top with wood nosing, hardwood floors, white porcelain double bowl sink, nickel faucet, pantry closet, breakfast bar.
- PREMIUM APPLIANCES (white finish) include Maytag gas range, Samsung microwave oven/ventahood, Whirlpool dishwasher .
- BREAKFAST ROOM is open to kitchen and has a bay window, French door to deck, hardwood floors, chandelier.
- LAUNDRY CLOSET off back hall with shelving, window.
- POWDER BATH off back hall has a white vanity cabinet, cultured marble top and vanity sink, window.
- FAMILY ROOM is an expansive space: brick fireplace (raised heart, gas log starter), hardwood floors, ceiling fan.
- DECK overlooks large back yard which is fenced and grassed. Lots of space for ball games and outdoor fun.
- VAULTED CEILING MASTER BEDROOM SUITE on upper level has a ceiling fan/light, carpet, walk-in closet.
- MASTER BATH features a double vanity (white), vaulted ceiling, garden tub with window above, walk-in shower with glass door.
- BEDROOMS #2 and #3 are spacious and have good closets.
- HALL BATH with white vanity cabinet, cultured marble top and vanity sink, tub-shower combination.
- Two car garage, overhead doors with remote controlled openers.
- Crawl space foundation.
- Just 3 miles from downtown Lawrenceville Square.
- Minutes from Simonton Elem School, J.E. Richards Middle School, Central Gwinnett High School
More homes for sale in the neighborhood:
[idx-listings linkid=”421496″ count=”50″ showlargerphotos=”true”]
Call or text Sally English 404-229-2995 for easy showings. Sally English and the English Team specialize in homes and neighborhoods convenient to Emory University and The Centers for Disease Control CDC. See our website at http://englishteam.com/ for great home buying and home selling tips and advice. Call or text Sally now 404-229-2995 for a free market evaluation of your home.

