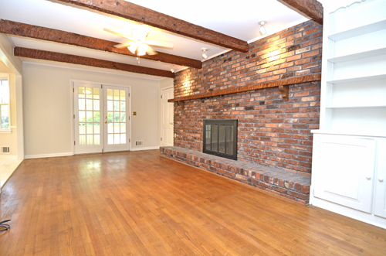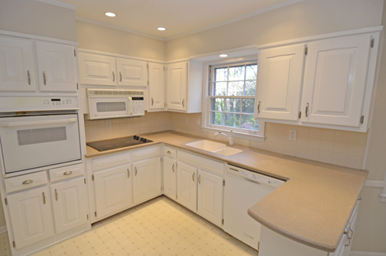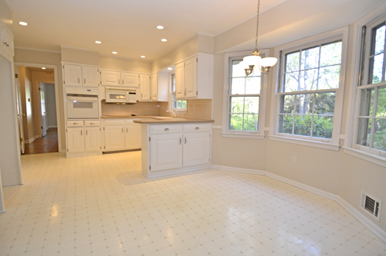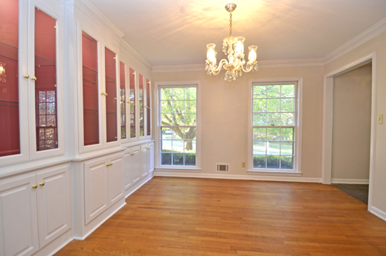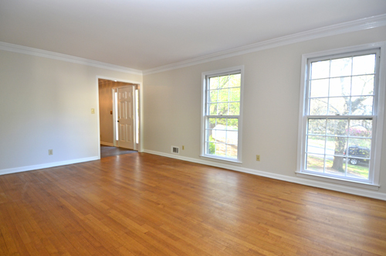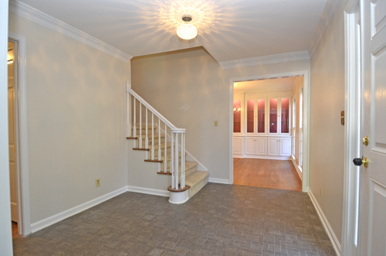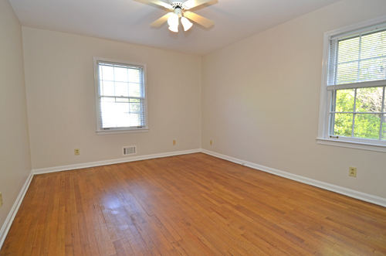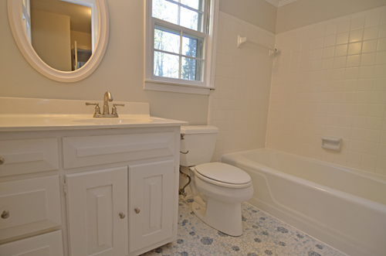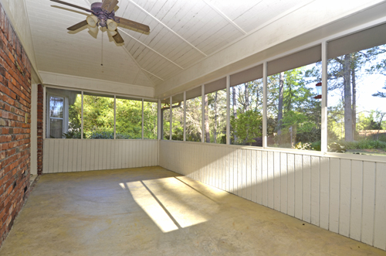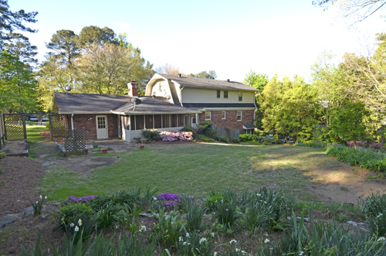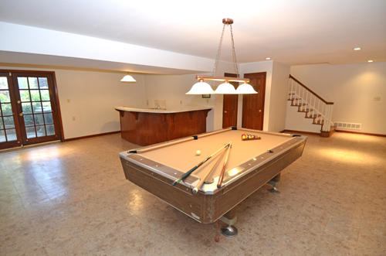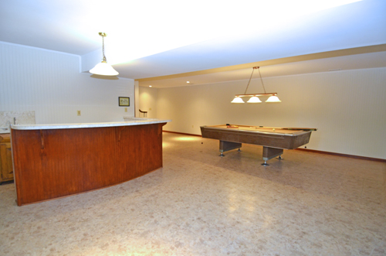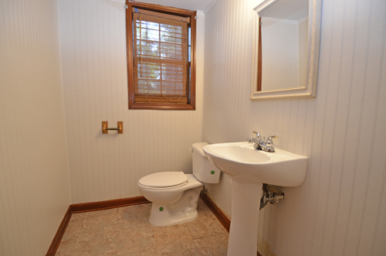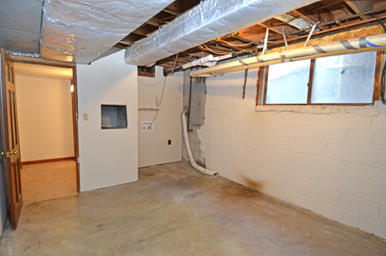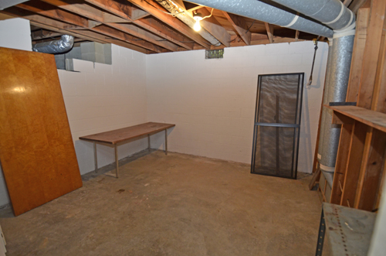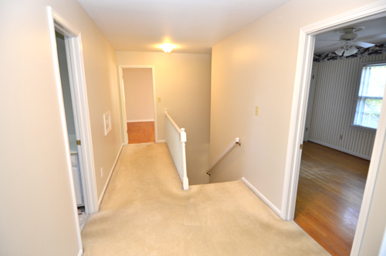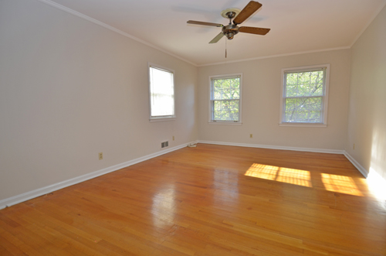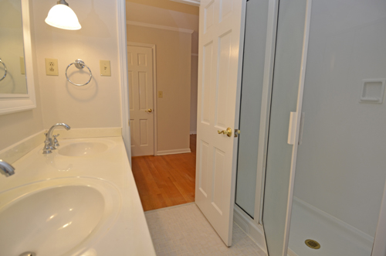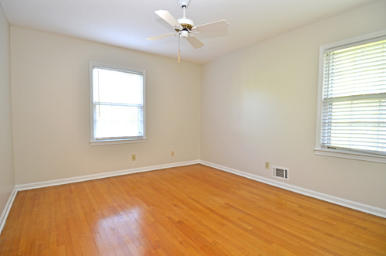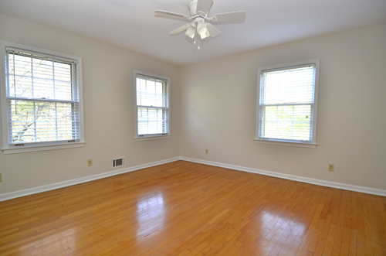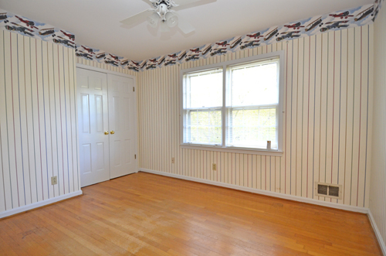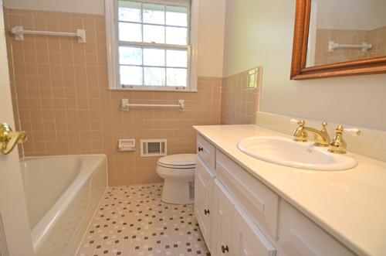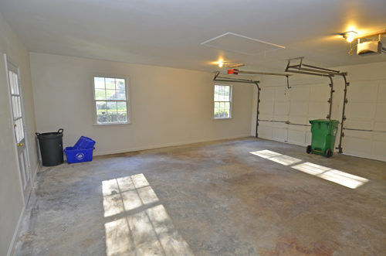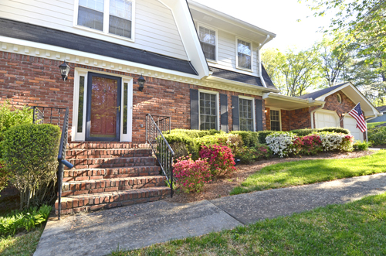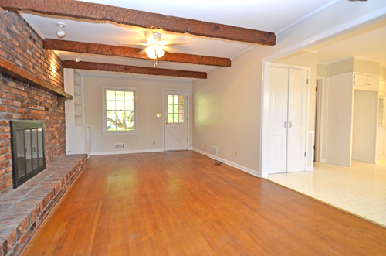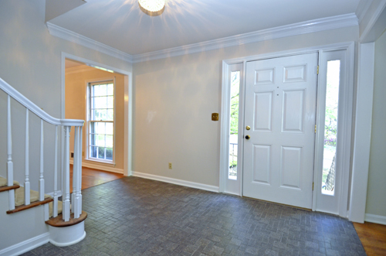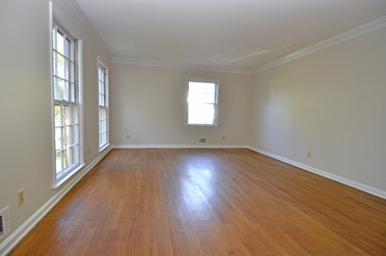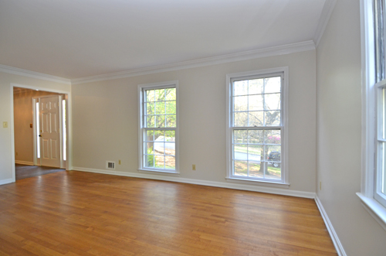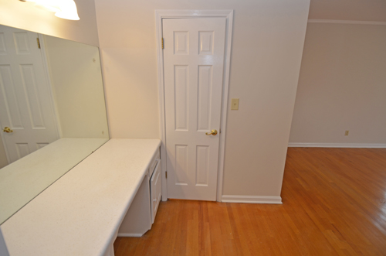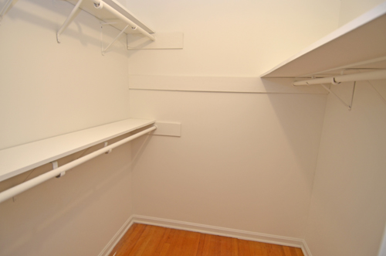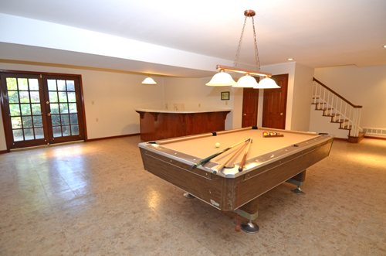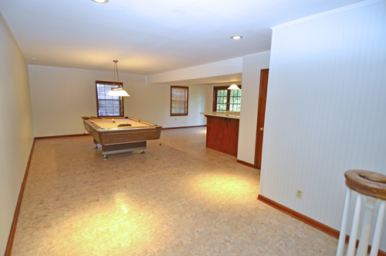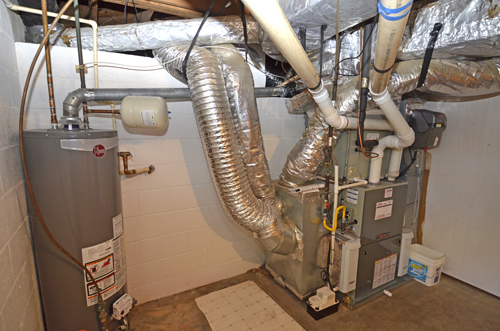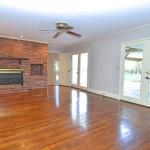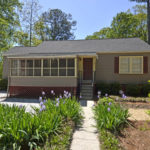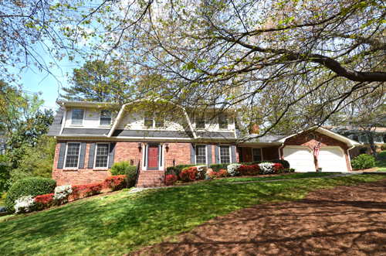
3518 Emperor Way, Tucker, GA 30084
3518 Emperor Way, Tucker, GA 30084 FMLS 5672183
 3518 Emperor Way, Tucker, GA 30084 listed for sale in fmls by Sally English, Associate Broker, Realty Associates of Atlanta, LLC. Call or text Sally English 404-229-2995 for info.
3518 Emperor Way, Tucker, GA 30084 listed for sale in fmls by Sally English, Associate Broker, Realty Associates of Atlanta, LLC. Call or text Sally English 404-229-2995 for info.
List price: $ 339,900
Bedrooms: 5
Bathrooms 3.5
DESCRIPTION IN FMLS for 3518 Emperor Way, Tucker, GA 30084
Spacious two story traditional with finished basement. Bedroom and full bath on main floor. Large rec room with wet bar and half bath on finished basement level. Updated kitchen with white cabinets and Corian type countertop has views of family room and large breakfast room. formal dining room has built in china cabinets. Spacious formal living room. Screen porch overlooks a large fenced back yard. Master bedroom and bath on second floor. Three additional bedrooms and a full bath also on the second floor. Easy commute to Emory and CDC. Midvale Elementary School.
SCHOOLS
Students at 3518 Emperor Way, Tucker, GA 30084 attend Midvale Elementary School, Tucker Middle School and Tucker High School in the DeKalb County Public Schools System. Marist private school and Saint Pius X private school are also located within a reasonable commute.
COMMUTE
The home at 3518 Emperor Way, Tucker, GA 30084 is within an easy car commute to Emory University, Centers for Disease Control, VA hospital without using any Interstate Highways.
FEATURES
- Empire Square subdivision
- 3518 Emperor Way Tucker GA 30084.
- Built in 1966
- 5 Bedrooms,3.5 baths.
- 2,760 Sq Feet per DeKalb Co. tax record
- Spacious two story traditional with finished basement. Bedroom and full bath on main floor. Large rec room with wet bar and half bath on finished basement level. Updated kitchen with white cabinets and Corian type countertop has views of family room and large breakfast room. formal dining room has built in china cabinets. Spacious formal living room. Screen porch overlooks a large fenced back yard. Master bedroom and bath on second floor. Three additional bedrooms and a full bath also on the second floor.
- FAMILY ROOM features a brick fireplace with wall of exposed brick. Built in bookcases. Hardwood floors. Ceiling fan. French doors to SCREEN PORCH vaulted beadboard ceiling, ceiling fans and door to fenced back yard.
- Spacious 2 car GARAGE with 2 windows and door to back yard.
- SPACIOUS KITCHEN features white cabinets, Corian countertops, undercounter white sink with disposal. Pantry. Lots of lighting. Views of BREAKFAST ROOM with bay window. Dishwasher, solid surface electric cooktop and electric wall oven all in white finish. Breakfast bar.
- DINING ROOM adjacent to kitchen has a wall of built in china cabinets with glass door fronts, lighting and designer paint.
- ENTRY FOYER features a tile floor, chandelier, cased openings to living and dining rooms.
- FORMAL LIVING ROOM features hardwood floors, 3 windows
- BEDROOM SUITE ON MAIN FLOOR features hardwood floors. Would also make a nice home office.
- MAIN FLOOR BATH has a tub-shower combination, white vanity cabinet and simulated marble top. Ceramic tile floor.
- MASTER BEDROOM SUITE on second floor has hardwood floors, dressing area with makeup desk, walk-in closet.
- MASTER BATH features a walk-in shower, double vanity cabinet/sinks, ceramic tile floor.
- SPACIOUS BEDROOMS #3, 4 and 5 feature hardwood floors, windows, ceiling fans, good closets.
- HALL BATH with ceramic tile floor, tub-shower combo, vanity cabinet with simulated marble top and sink.
- REC ROOM in finished basement has room for a pool table, seating area and your big screen TV. Built in bar. Lots of windows. Wood paneling.
- POWDER BATH in back hall area.
- LAUNDRY ROOM AREA has washer and dryer connection. Unfinished storage room.
- Convenient to Emory and CDC. Easy access to I-285,I-85.
- Midvale Elem, Tucker Middle School, Tucker HS
More homes for sale in the neighborhood:
Call or text Sally English 404-229-2995 for easy showings. Sally English and the English Team specialize in homes and neighborhoods convenient to Emory University and The Centers for Disease Control CDC. See our website at http://englishteam.com/ for great home buying and home selling tips and advice. Call or text Sally now 404-229-2995 for a free market evaluation of your home.

