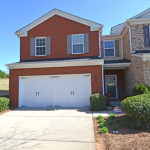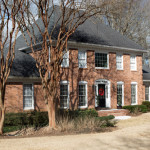
3340 Thornewood Drive, Atlanta, GA 30340
3340 Thornewood Drive, Atlanta, GA 30340
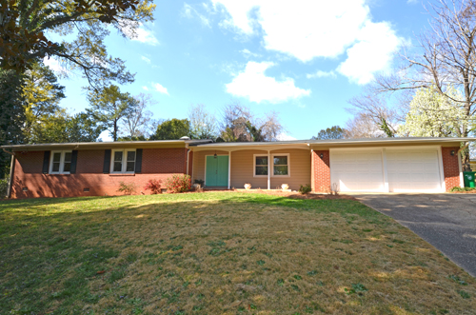
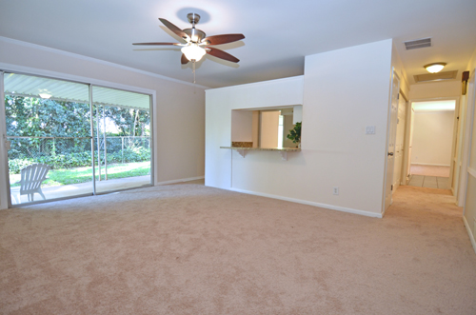
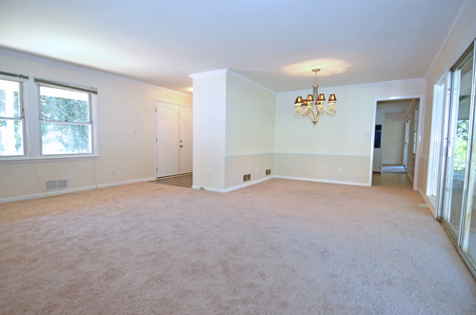
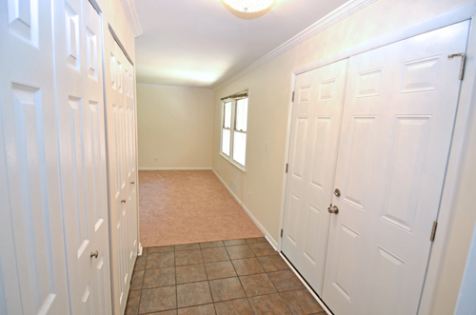
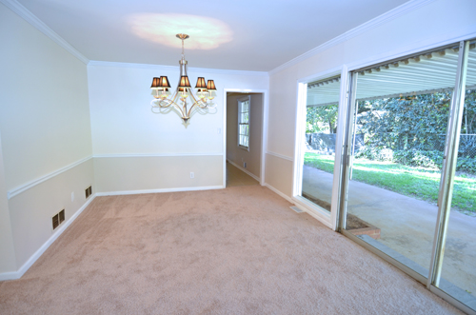
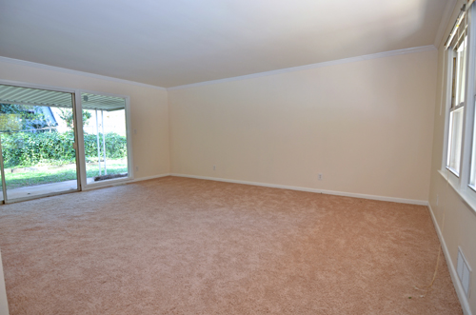
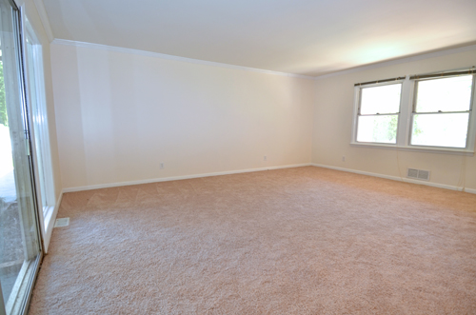
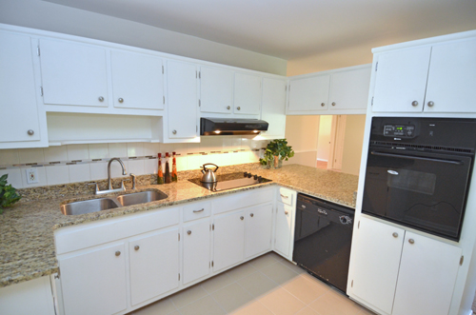
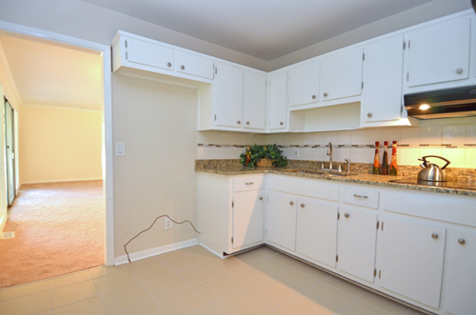
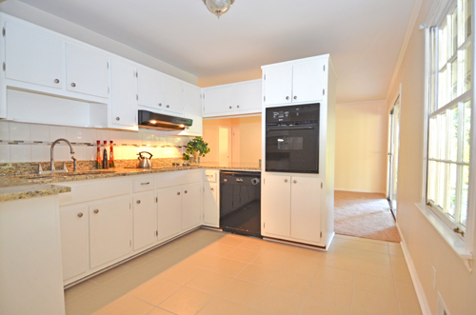
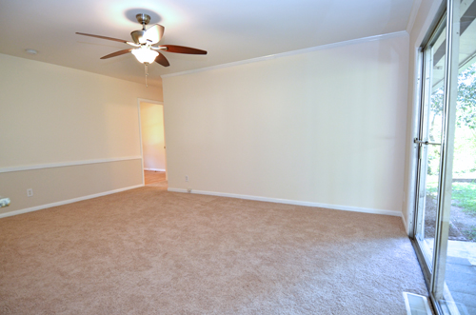
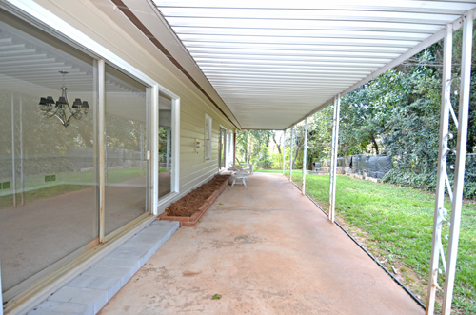
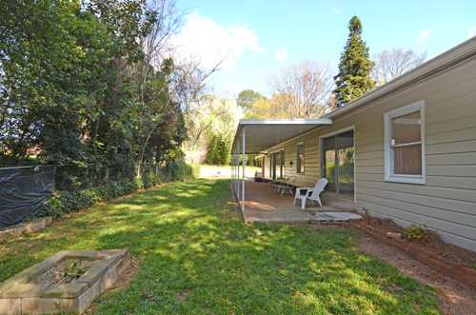
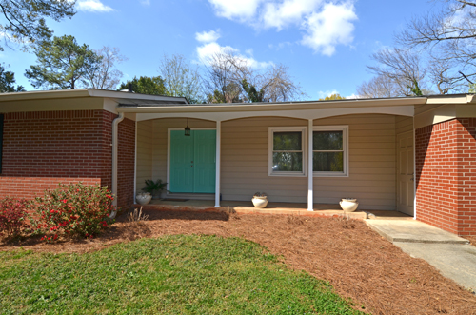
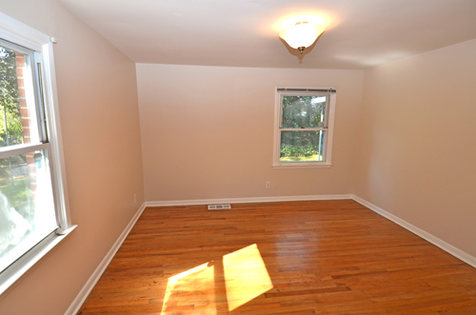
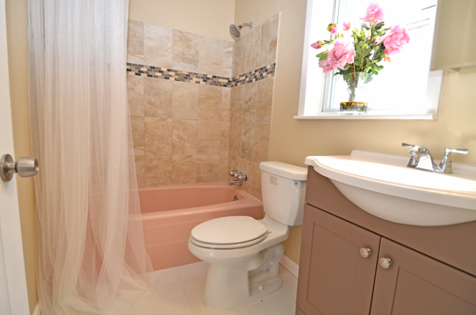
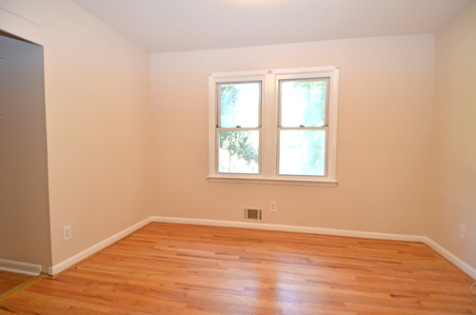
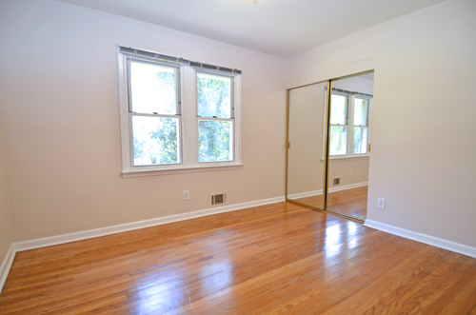
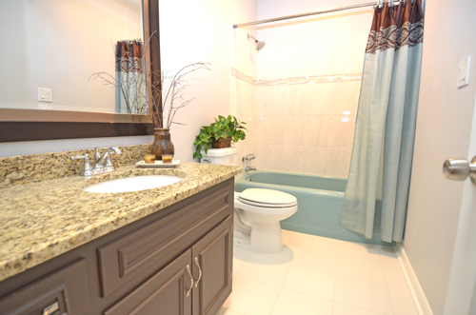

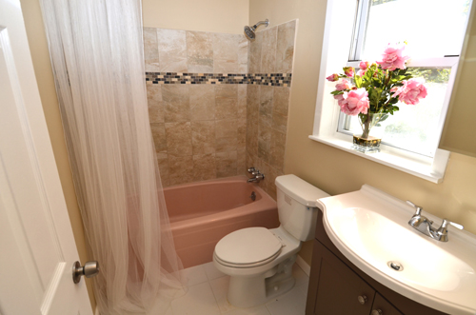
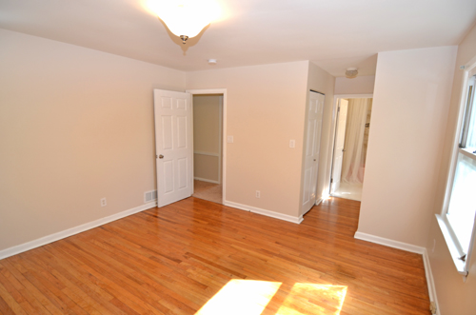
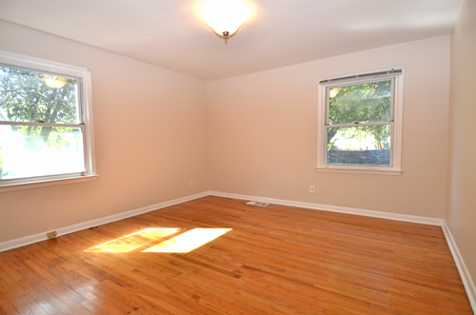
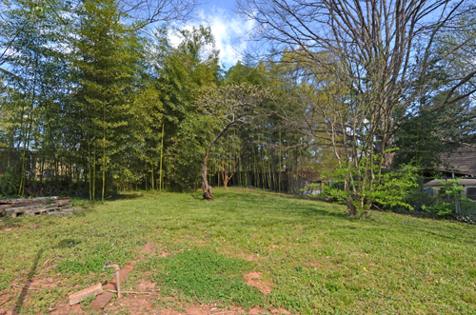
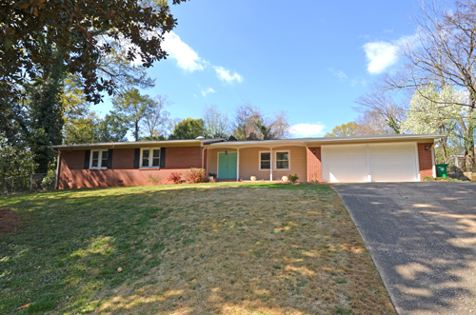 3340 Thornewood Drive, Atlanta, GA 30340 listed for sale in fmls by Sally English, Associate Broker, Realty Associates of Atlanta, LLC. Call or text Sally English 404-229-2995 for info.
3340 Thornewood Drive, Atlanta, GA 30340 listed for sale in fmls by Sally English, Associate Broker, Realty Associates of Atlanta, LLC. Call or text Sally English 404-229-2995 for info.
List price: $ 245,000
Bedrooms: 3
Bathrooms: 2
DESCRIPTION IN FMLS for 3340 Thornewood Drive, Atlanta, GA 30340
.Lakeside High School affordable brick ranch with updated kitchen and baths.Located in Northcrest Subdivision, home to mid-Century modern homes on spacious lots.You will find this home to be surprisingly large and all rooms are located on one level. Spacious living and dining rooms plus a large family room. Granite tops and new appliances in updated kitchen.Renovated baths have new tile, vanity cabinets and plumbing fixtures.Easy commute to Emory, CDC, VA without getting on an expressway.Cul-de-sac lot.Large porch spans the back of the house.Room for a home garden.
SCHOOLS
Students at 3340 Thornewood Drive, Atlanta, GA 30340 attend Pleasantdale Elementary School, Henderson Middle School and Lakeside High School in the DeKalb County Public Schools System. Marist private school and Saint Pius X private school are also located within a reasonable commute.
COMMUTE
The home at 3340 Thornewood Drive, Atlanta, GA 30340 is within an easy car commute to Emory University, Centers for Disease Control, VA hospital without using any Interstate Highways.
FEATURES
- 3 bedrooms
- 2 full baths
- 3340 Thornewood Drive, Atlanta GA 30340
- 3 BRs, 2 full baths. All on one level.
- Lakeside High School affordable brick ranch with updated kitchen and baths.
- Located in Northcrest Subdivision – home to mid-Century modern homes on spacious lots.
- You will find this home to be surprisingly large and all rooms are located on one level.
- Spacious living and dining rooms plus a large family room.
- Open floor plan.
- Granite tops and new appliances in updated kitchen.
- Renovated baths have new tile, vanity cabinets and plumbing fixtures.
- Cul-de-sac lot.
- Room for a home garden.
- Large porch spans the back of the house.
- KITCHEN features white cabinets, new granite countertops, Electric oven, electric cooktop and dishwasher in black glass finish. Views of family room, breakfast bar pass through.
- LARGE FAMILY ROOM has glass doors that open to covered patio spanning the back of the home. Carpet.
- SPACIOUS LIVING ROOM has carpet and another set of glass doors that open to covered porch.
- DINING ROOM is open to living room and shares the glass doors to porch. Chandelier.
- MASTER BEDROOM features wall to wall carpet, good closet, private entrance to
- UPDATED MASTER BATH. Bath has a ceramic tile floor, new furniture style vanity cabinet and sink, tub-shower combination, all new ceramic tile.
- BEDROOMS #2 & #3 are also spacious and have wall to wall carpet, good closets.
- HALL BATH features new designer ceramic tile, stain finish vanity with granite top, tub-shower combo.
- Nearby Embry Hills shopping, restaurants, services
- Easy access (inside the perimeter!) to I-85 downtown
- Convenient commute to Emory, CDC, midtown.
- Pleasantdale Elem,
- Henderson MS,
- Lakeside HS
More homes for sale in the neighborhood:
Call or text Sally English 404-229-2995 for easy showings. Sally English and the English Team specialize in homes and neighborhoods convenient to Emory University and The Centers for Disease Control CDC. See our website at http://englishteam.com/ for great home buying and home selling tips and advice. Call or text Sally now 404-229-2995 for a free market evaluation of your home.

