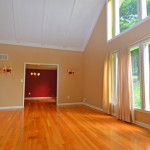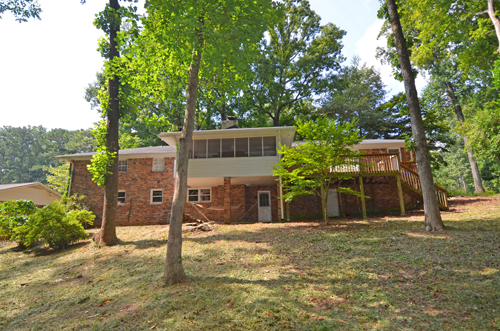
3002 Shenandoah Valley Road NE Atlanta GA 30345
3002 Shenandoah Valley Road NE Atlanta GA 30345
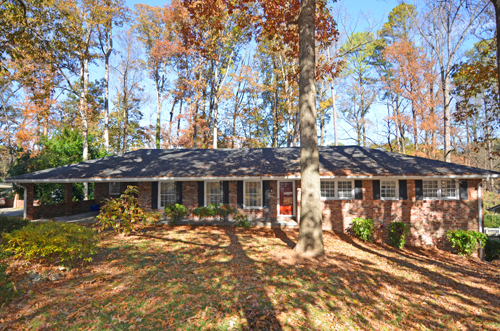 3002 Shenandoah Valley Road NE Atlanta GA 30345 listed for sale or for rent by Sally English, Associate Broker, Realty Associates of Atlanta LLC
3002 Shenandoah Valley Road NE Atlanta GA 30345 listed for sale or for rent by Sally English, Associate Broker, Realty Associates of Atlanta LLC
List price: $319,900
Rent: $1,975 per month
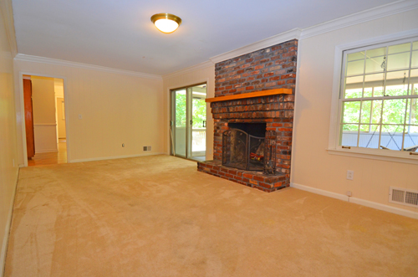

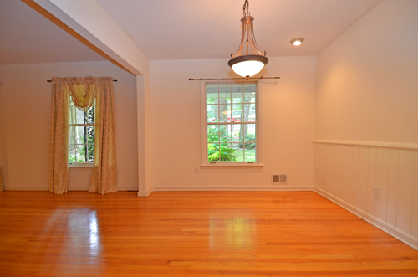
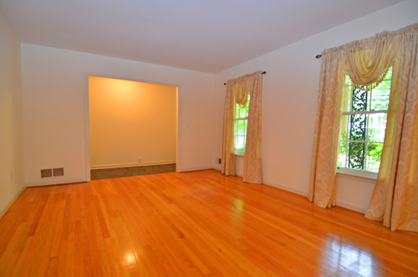
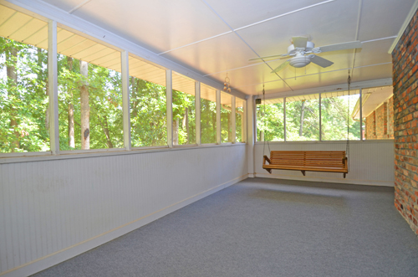
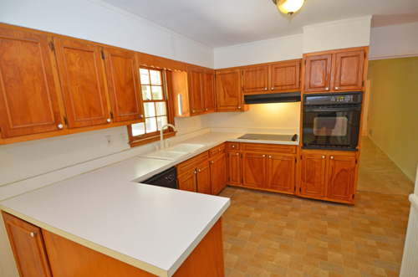
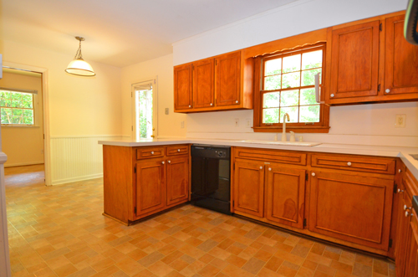
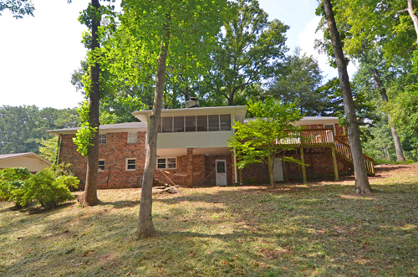
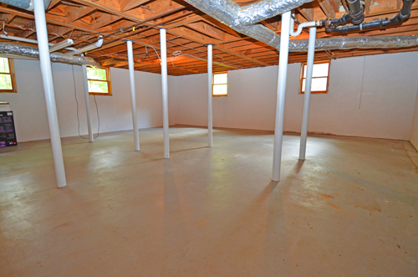
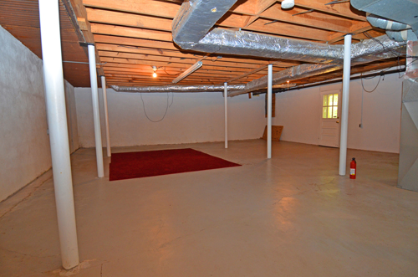
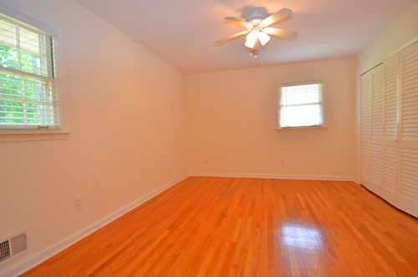
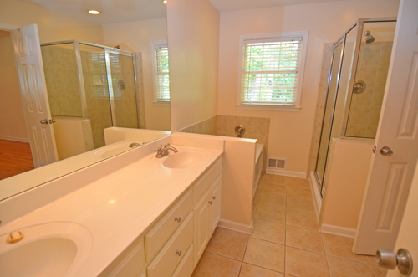
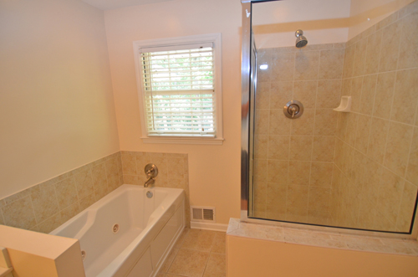
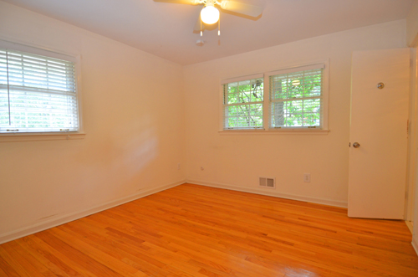
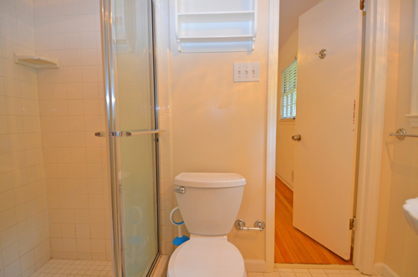


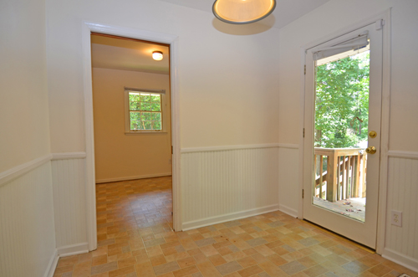
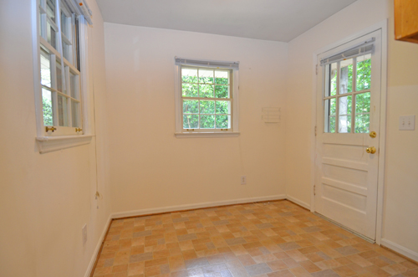
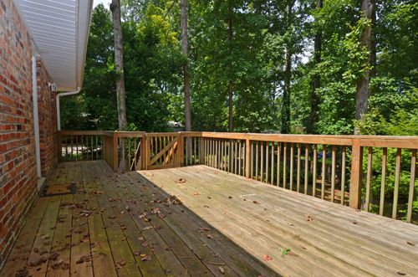
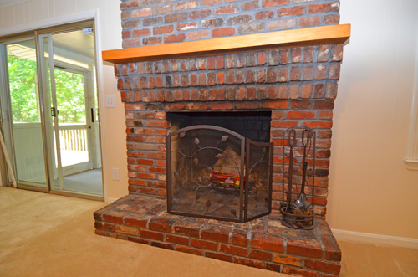
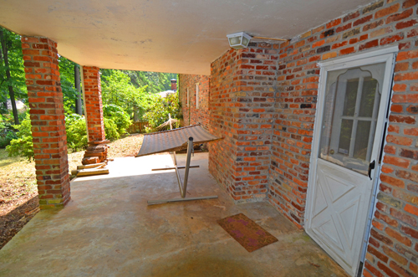
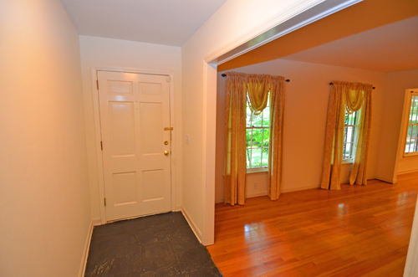
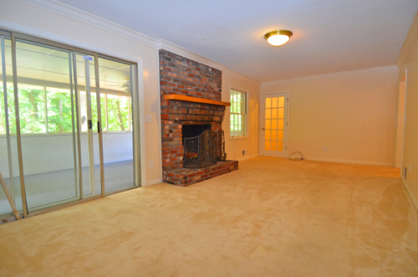
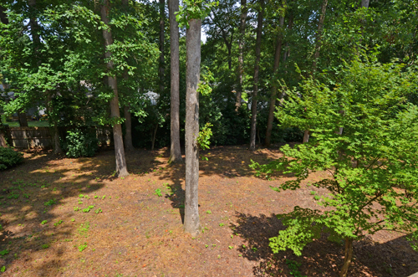
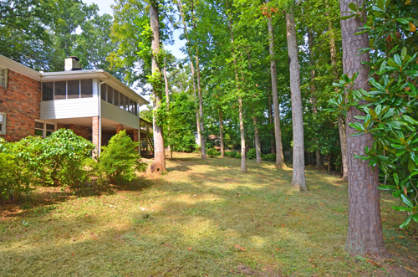
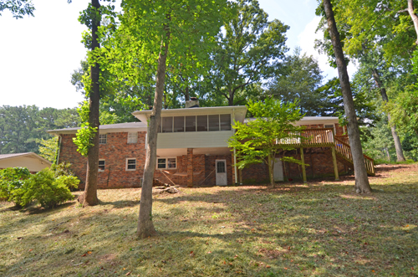
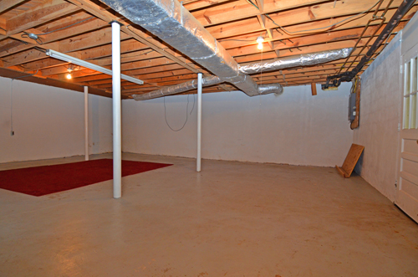
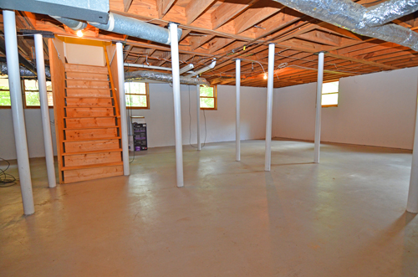
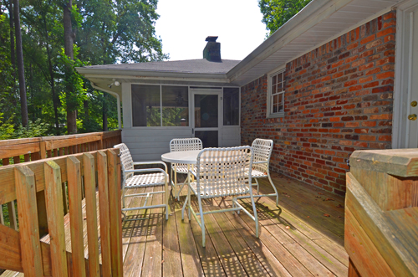
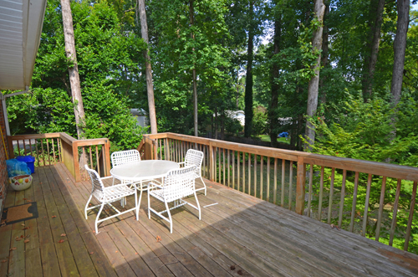
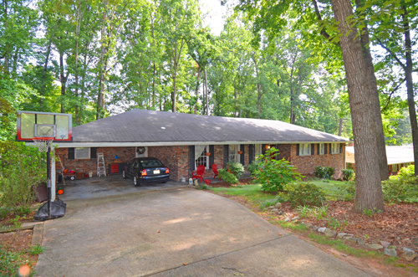
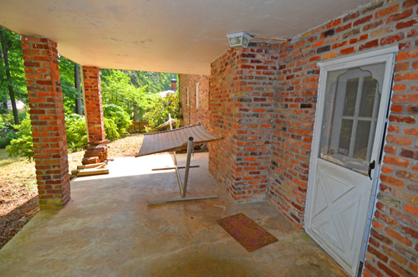
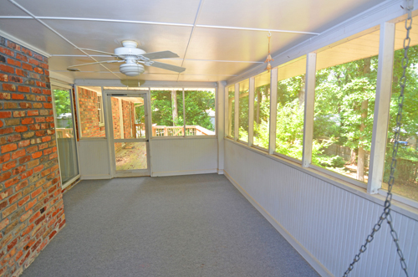 Immediate move in – Huge basement is clean-well lighted and ready for storage, pool tables, rec room or other use – lots of daylight. Hardwood floors in all bedrooms, living room, dining room. Brick fireplace in spacious family room. Screen porch+deck+patio. Spacious kitchen open to breakfast room. Door to large laundry room. Carport Parking for 2 cars. Pets negotiable. Great Schools – Lakeside HS. Easy commute to Emory-CDC-Mercer-VA and downtown. All bedrooms on main level – huge brick ranch.
Immediate move in – Huge basement is clean-well lighted and ready for storage, pool tables, rec room or other use – lots of daylight. Hardwood floors in all bedrooms, living room, dining room. Brick fireplace in spacious family room. Screen porch+deck+patio. Spacious kitchen open to breakfast room. Door to large laundry room. Carport Parking for 2 cars. Pets negotiable. Great Schools – Lakeside HS. Easy commute to Emory-CDC-Mercer-VA and downtown. All bedrooms on main level – huge brick ranch.
Owner agents are licensed salespersons.
Rental terms: 12 month lease, $1,500 security deposit, credit check required, $50.00 application fee, dogs allowed 10 lbs or less and must be individually interviewed and qualified by owners.
3002 Shenandoah Valley Rd NE Atlanta GA 30345 Description
- 3 BRs, 2 Full Baths. Relocating?
- Immediate occupancy available
- RENTAL APPLICATION: Each adult (21 and over) resident must complete a rental application-$50.00 processing fee payable at time of application.
- HARDWOOD FLOORS in living room, dining room, all 3 bedrooms.
- HUGE BASEMENT to store all your stuff. MUST SEE!
- 110x155x124x163 linear feet – lot size
- FORMAL LIVING ROOM is open to FORMAL DINING ROOM – both with hardwood floors. Room to seat everyone for holiday gatherings and parties. ENTRY FOYER with stone floor.
- KITCHEN: lots of storage cabinets, laminate countertop, eat in breakfast room with doors to carport and deck. Door to spacious LAUNDRY ROOM. FAMILY ROOM has a brick fireplace with exposed brick from floor to ceiling and raised brick hearth. Custom mantle. Glass door to SCREENED PORCH. Door to basement staircase.
- MASTER BEDROOM features hardwood floors, 2 windows, mirrored double door closet. MASTER BATH features a jetted tub, walk-in shower with glass doors, double vanity, ceramic tile floor.
- BEDROOMS # 2 & 3 are spacious with good closets and hardwood floors. JACK AND JILL BATHROOM has a vanity cabinet, walk-in shower, ceramic tile floor.
- DECK and SCREENED PORCH perched at tree level overlooks private back yard. Convenient commute to Mercer, Emory, CDC, VA.
- Owners are Ga licensed Salespersons / Brokers.
- Henderson Mill Elementary School (STEM Certified) . Henderson MS & Lakeside High School (former National School of Excellence)

