2731 Cosmos DR NE Atlanta GA 30345
2731 Cosmos DR NE Atlanta GA 30345
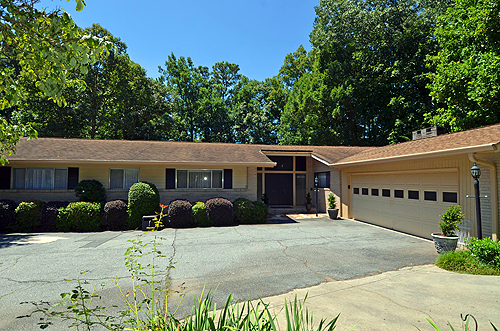
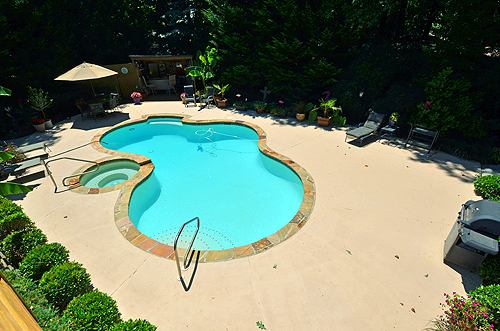
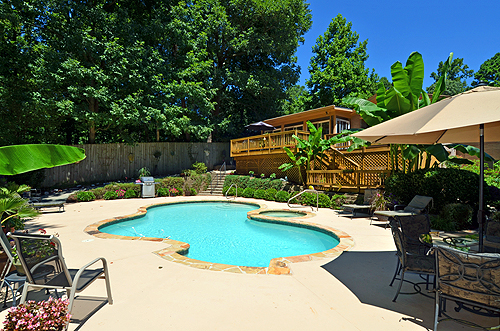
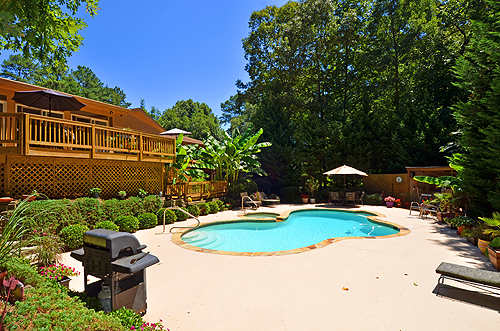 Home at 2731 Cosmos DR NE Atlanta GA 30345 listed for sale by Sally English and the English Team at Realty Associates of Atlanta LLC. Call or text SALLY ENGLISH 404-229-2995 for easy no hassle showings. Located in Kingscliff Lakes Subdivison off BriArcliff Road near Northlake Mall. This home is located in Briarmoor Manor Subdivision and is within walking distance of Hawthorne Elementary School.
Home at 2731 Cosmos DR NE Atlanta GA 30345 listed for sale by Sally English and the English Team at Realty Associates of Atlanta LLC. Call or text SALLY ENGLISH 404-229-2995 for easy no hassle showings. Located in Kingscliff Lakes Subdivison off BriArcliff Road near Northlake Mall. This home is located in Briarmoor Manor Subdivision and is within walking distance of Hawthorne Elementary School.
List Price is $438,900
FMLS Remarks for 2731 Cosmos DR NE Atlanta GA 30345
Swimming Pool setting right out of trip advisor – professional landscaping and fencing creates a private retreat. Heated pool and spa are computer controlled.2 decks and a sun room overlook pool and Tiki bar. IN-LAW SUITE on terrace level has a kitchen, living area, bedroom, bath, laundry, screen porch and private driveway. 2011 Kitchen renovation: granite tops, new cabinet doors, ceramic tile floor, new faucet and sink, premium stainless steel appliances. Bathrooms on main level also renovated with granite tops, faucets, sinks. Newer mechanicals. Easy commute to Emory/CDC
- 5 BRs, 3.5 baths. Built 1963. 2731 Cosmos DR Atlanta GA 30345
- Back yard SWIMMING POOL setting could appear on Trip Advisor resort pages-professional landscaping and fencing creates a private retreat. Heated pool and spa installed by Atlas Pool are computer controlled and have a Polaris pool cleaner, built in skimmer and auto chem disperser make maintenance a breeze. Freeze protection feature. Control pad in kitchen. OR Sit in the spa and control jets and heat with hand controls. Flagstone edge. Deck coating keeps surface cool on hot days.
- Two DECKS and a SUN ROOM (with steps down to pool) overlook pool, Tiki bar. There is also a SCREEN PORCH on terrace level.
- MOVE IN NOW – do now work – everything ready for your enjoyment.
- IN-LAW SUITE on terrace level has a kitchen, living area, bedroom, bath, laundry, screen porch and private driveway/parking.
- 2011 Kitchen renovation: granite tops, new cabinet doors, ceramic tile floor, premium stainless steel appliances. Bathroom renovation (2011)
- ENTRY FOYER features hardwood floors has openings to FORMAL LIVING & DINING ROOMS. Both have hardwood floors and there is a new chandelier in the dining room. Perfect setting for holiday celebrations and formal entertaining. Wall of glass windows/doors along the back these rooms overlooks deck and swimming pool area.
- KITCHEN RENOVATION (2011) includes granite countertops, subway tile backsplash with inset, new cabinet drawers and doors-glass fronts. New recessed lighting, pendent lighting and new ceramic tile floor. PREMIUM APPLIANCES include a Jenn-Air downdraft gas cooktop, dishwasher (black glass finish). Stainless steel finish KitchenAid Microwave oven, Whirlpool self cleaning oven. Open to breakfast room. Great pantry. Adjacent BREAKFAST ROOM has a ceramic tile floor and new glass doors (2011) to sunroom. New chandelier.
- FAMILY ROOM has a brick fireplace with remote controlled gas logs. New ceramic tile floors in 2011.
- MASTER BEDROOM features new carpet with hardwood floors underneath. Ceiling fan and light. RENOVATED MASTER BATH has a new ceramic tile floor, furniture style vanity cabinet with marble countertop, vessel style sinks and sleek new faucets. New jetted tub with shower above (hand sprayer + stationary sprayer). LAUNDRY CLOSET.
- BEDROOMS #2 & 3 are spacious with good closets and hardwood floors underneath new carpet. BEDROOM #4 used as home office.
- RENOVATED JACK and JILL BATH: double vanity cabinet with Silestone countertop, new ceramic tile floor and tub-shower combination.
- INLAW SUITE ON TERRACE LEVEL features a second kitchen (white cabinets, gas range, dishwasher), spacious living area (glass doors to screen porch), bedroom suite with private bath (white vanity cabinet/sink, tub-shower combo), walk-in closet and a large laundry room.
- Newer mechanicals (6 yrs), water heater (4 yrs) and roof (8 yrs)
- Easy commute to Emory University, CDC, VA, downtown.
- Walk or bike to Briarmoor Manor Swim Club
- Hawthorne Elementary School. Henderson MS, Lakeside High School (National School of Excellence winner).
SCHOOLS for 2731 Cosmos DR:
Students at 2731 Cosmos DR NE Atlanta GA 30345 attend Hawthorne Elementary School (a School of Excellence), Henderson Middle School and Henderson High School in the DeKalb County Public Schools System. Paideia private school and Saint Pius X private school are also located within a reasonable commute.
COMMUTE
The home at 2731 Cosmos DR NE Atlanta GA 30345 is within an walking distance of MARTA bus service. It is also within an easy car commute to Emory University, Centers for Disease Control, VA hospital without using any Interstate Highways. For those commuting intown – easy access to downtown via Ponce DeLeon Ave.
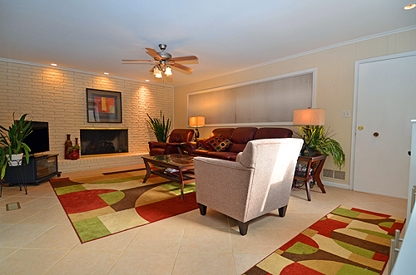
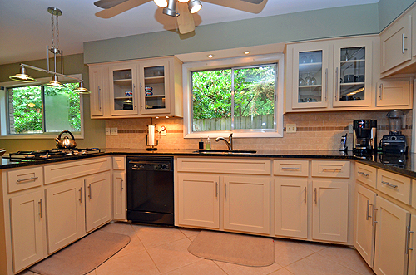
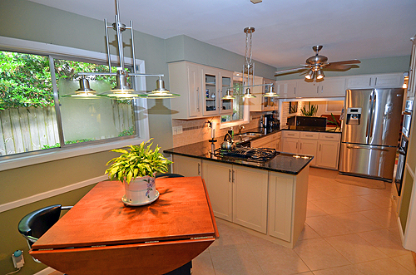
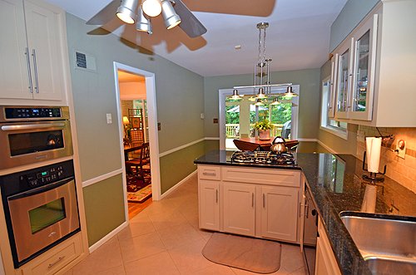
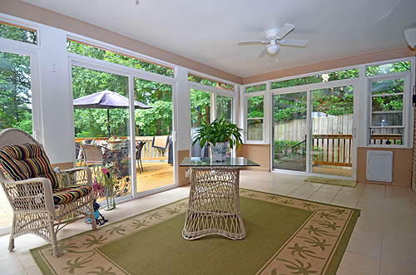
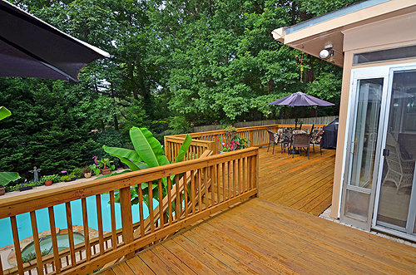
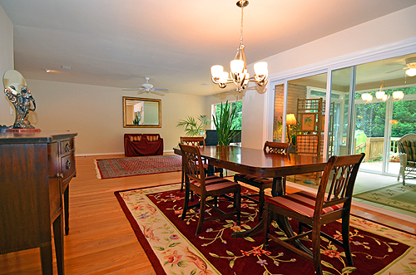

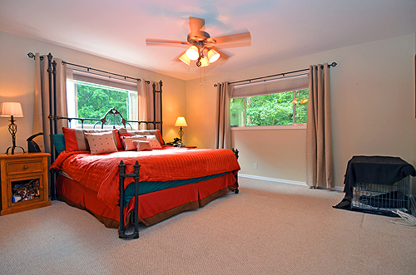
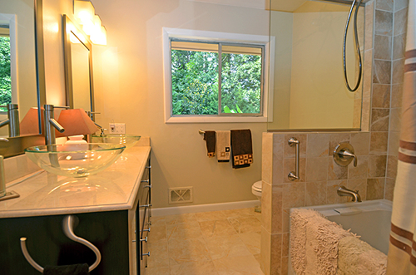
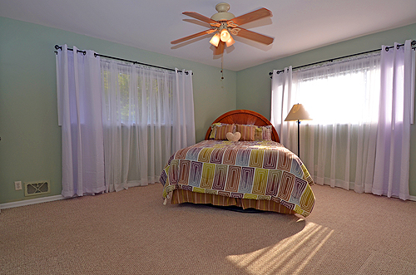
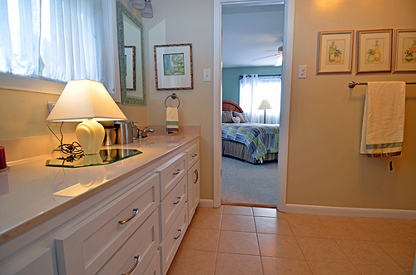
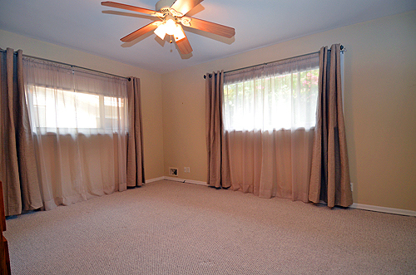
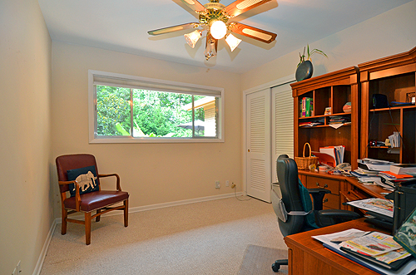
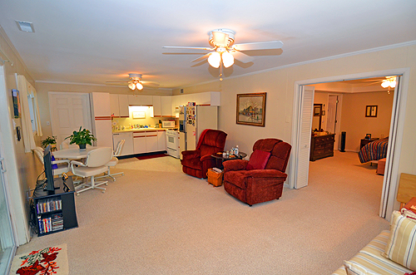
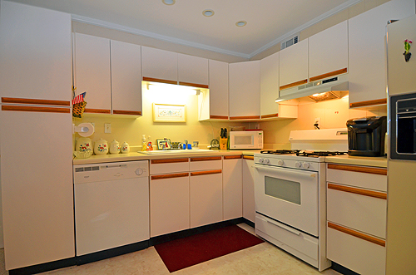
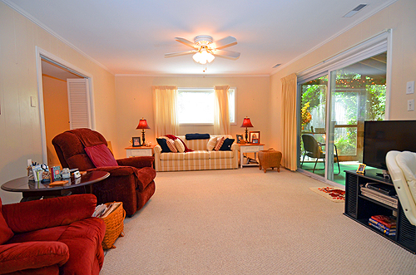


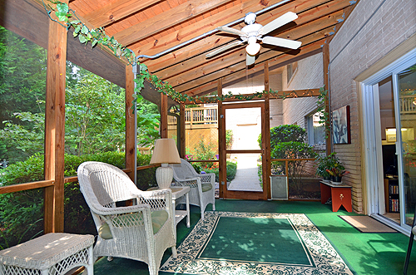
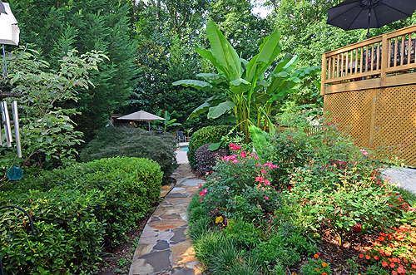
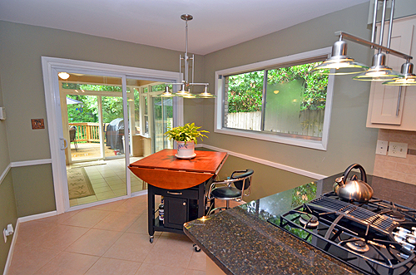
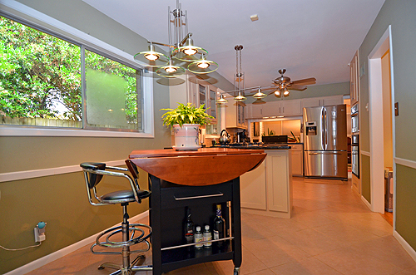
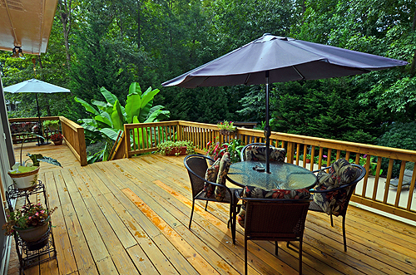
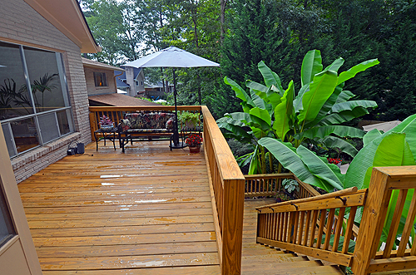
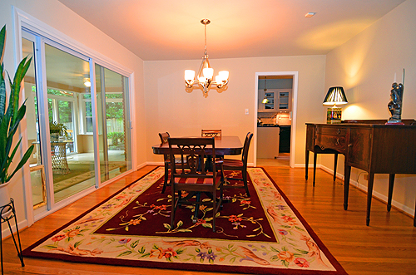

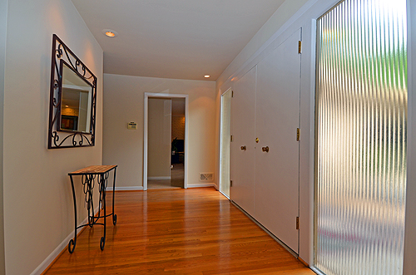
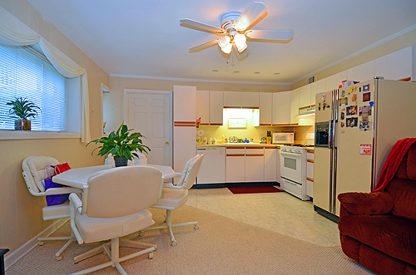
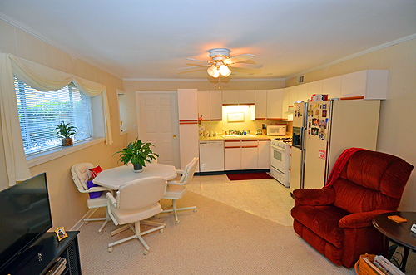
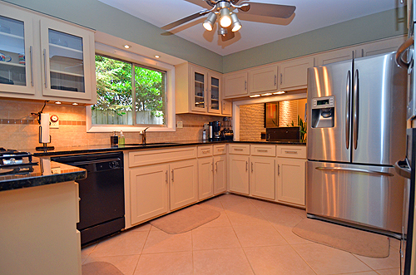
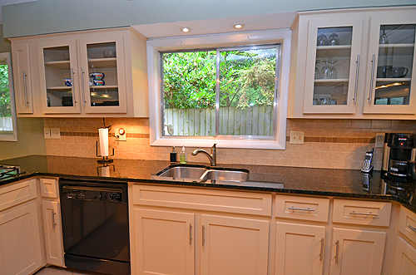
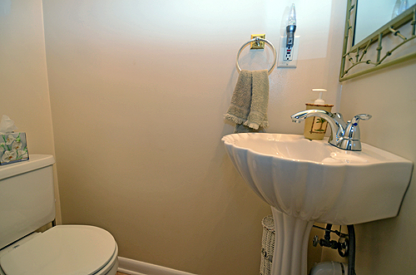
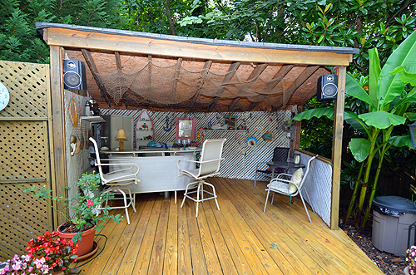 Description of 2429 King Arthur CIR NE, Atlanta GA, 30345
Description of 2429 King Arthur CIR NE, Atlanta GA, 30345
- 5 Bedrooms 3.5 Baths
- 4 bedrooms on Main Level
- 2 full baths plus 1 powder bath on Main level
- Bedroom and full path on terrace level INLAW SUITE
- Built in 1963
- 3,163 square feet per DeKalb County Tax Records
- Finished In-Law suite in basement
- Lot size: 21,780 sq ft
- DeKalb County Tax ID: 18 247 05 009
- Area: 52 West
- Lot number 11 Block H
- Deed Book 11426 Page number 387
- Lot dimensions: 105x199x105x198
More homes for sale in the neighborhood:
[idx-listings linkid=”396049″ count=”50″ showlargerphotos=”true”]
Call or text Sally English 404-229-2995 for easy showings. Sally English and the English Team specialize in homes and neighborhoods convenient to Emory University and The Centers for Disease Control CDC. See our website at http://englishteam.com/ for great home buying and home selling tips and advice. Call or text Sally now 404-229-2995 for a free market evaluation of your home.
