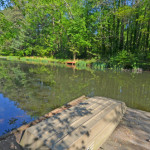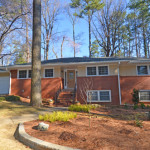2291 Briarcliff Cmns NE, Atlanta, GA 30345
2291 Briarcliff Cmns NE, Atlanta, GA 30345
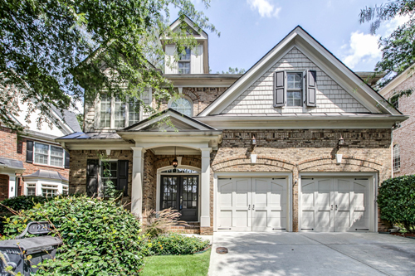
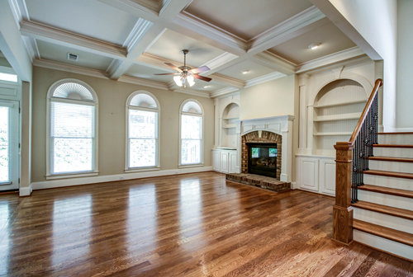
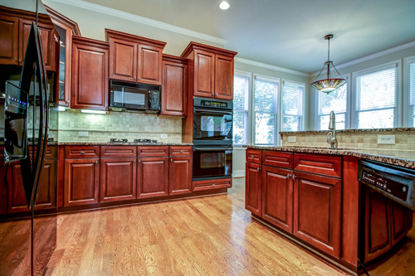
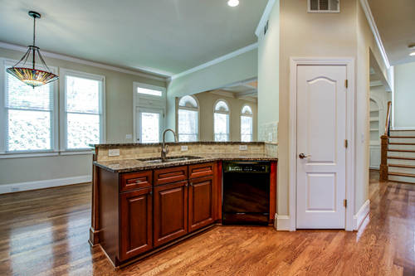
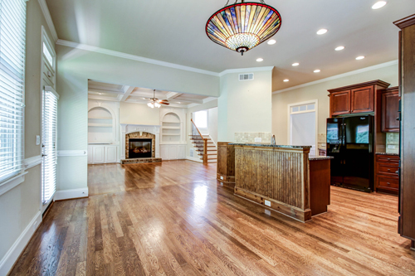
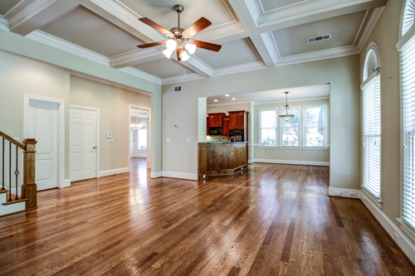
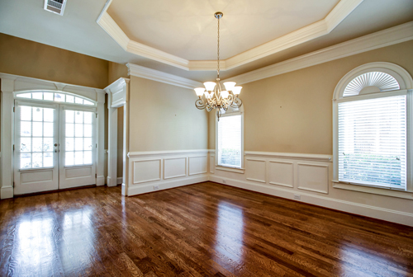
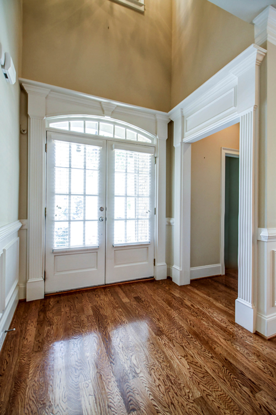
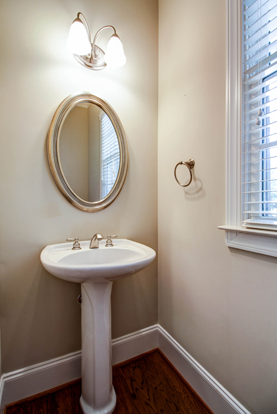
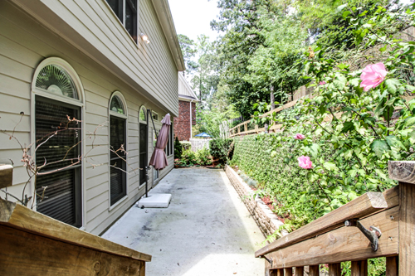
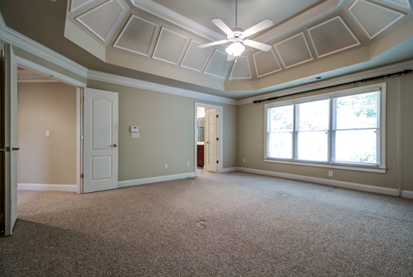
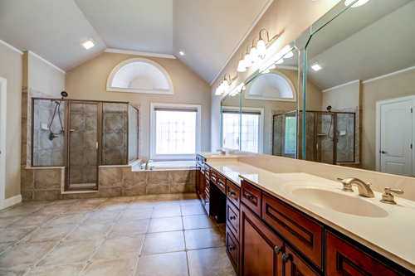
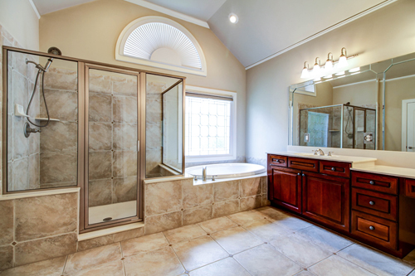
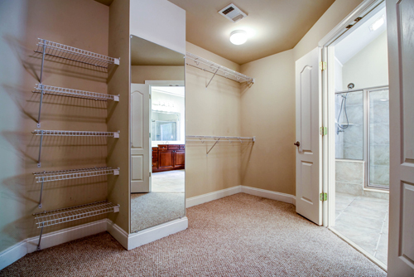
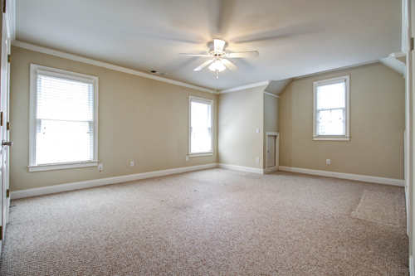
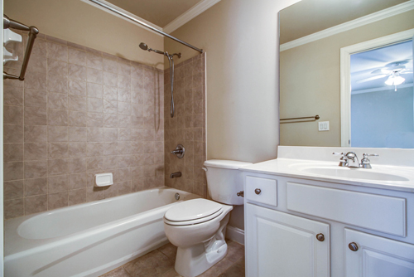
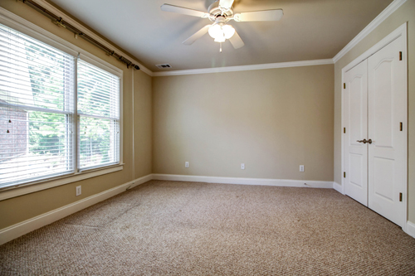
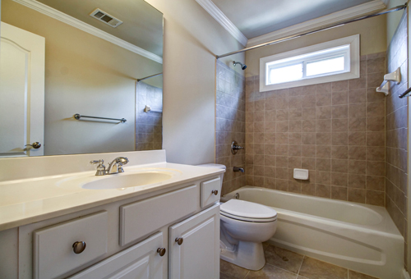
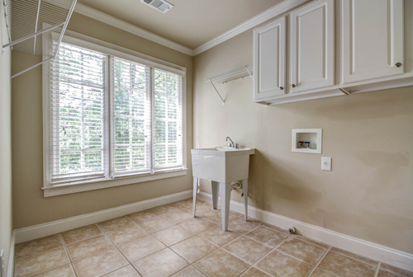
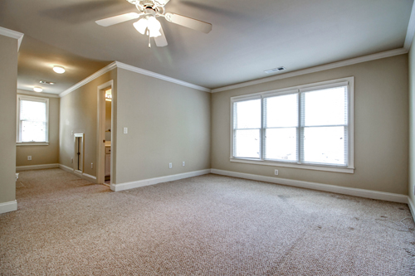
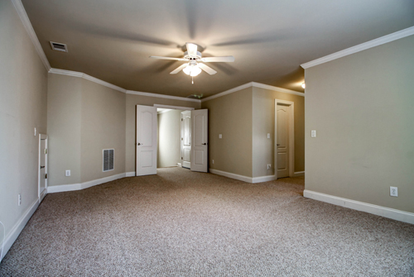
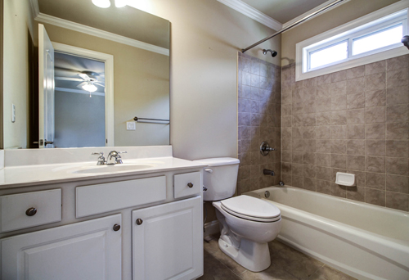
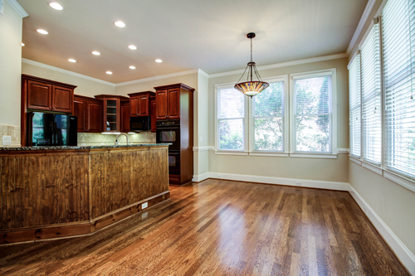
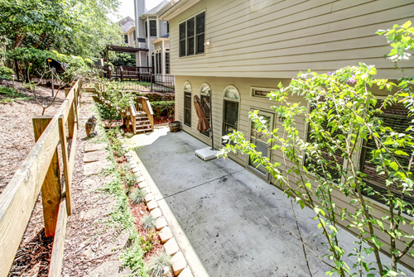
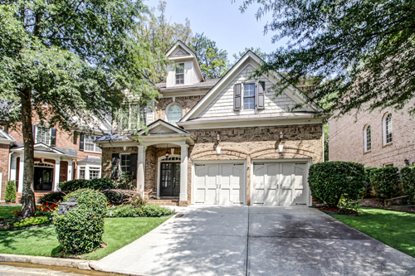
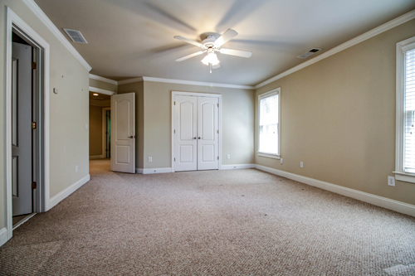
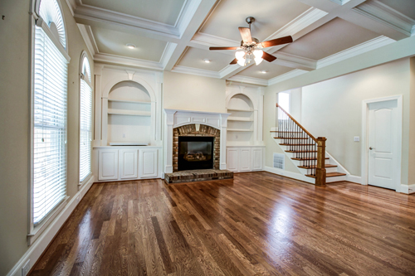

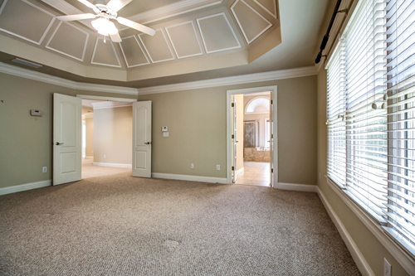
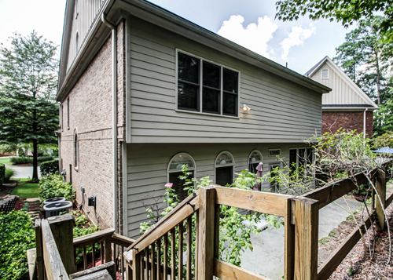
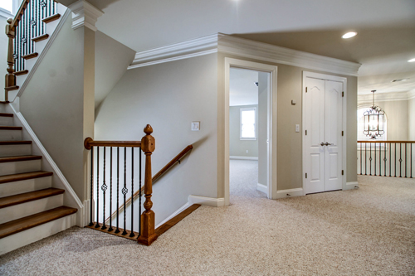 2291 Briarcliff Cmns NE, Atlanta, GA 30345 listed for sale in FMLS by Sally English, Associate Broker, Realty Associates of Atlanta, LLC. Call or text Sally English 404-229-2995 for more information.
2291 Briarcliff Cmns NE, Atlanta, GA 30345 listed for sale in FMLS by Sally English, Associate Broker, Realty Associates of Atlanta, LLC. Call or text Sally English 404-229-2995 for more information.
- NEW Price: $450,000
- Bedrooms: 4
- Bathrooms: 4
- Powder bath: 1
Swim-tennis available. Convenient to Emory/CDC/VA/Midtown.
DESCRIPTION IN FMLS for 2291 Briarcliff Cmns NE, Atlanta, GA 30345
Spacious home with open floor plan on low maintenance lot with convenient commute to Emory University or CDC. High ceilings and open views from kitchen to breakfast room to great room. Hardwood floors throughout first floor. Dramatic tray ceilings, exposed beams and recessed lighting in many rooms. Private patio, manicured landscaping and two car garage with overhead doors. Master bedroom suite is spacious with jetted tub, walk-in shower and double vanity sinks. Lots of closet space. Additional bedrooms have their own bathrooms. Swim and tennis available.
SCHOOLS:
Students at 2291 Briarcliff Cmns NE, Atlanta, GA 30345 attend Henderson Mill Elementary School, Henderson Middle School and Lakeside High School in the DeKalb County Public Schools System. Paideia private school and Saint Pius X private school are also located within a reasonable commute.
COMMUTE
The home at 2291 Briarcliff Cmns NE, Atlanta, GA 30345 is within an easy car commute to Emory University, Centers for Disease Control, VA hospital without using any Interstate Highways.
Description of 2291 Briarcliff Cmns NE, Atlanta, GA 30345
- 4 bedrooms
- 4 full baths
- 1 Powder Bath
- Built in 2003
- Lot size: 4356 square feet
- Briarcliff Commons Subdivision
- Lot 17
- Tax ID 18 208 02 065
- Deed Book 15487
- Page 404
- Lot dimensions feet: 48x99x69x90
- Connected to DeKalb County Sewer
- Convenient commute to Emory University and The CDC.
- Swim and tennis available at member owned Leslie Beach Club
- Inside I-285: Convenient commute to Emory University and CDC.
- Henderson Mill Elementary School, Henderson MS, Lakeside High School (National School of Excellence winner).
- 3314 Square Feet per Builder.
- Spacious home with open floor plan on low maintenance lot. High ceilings and open views from kitchen to breakfast room to great room. Dramatic tray ceilings, exposed beams, recessed lighting.
- Private patio nestled in back yard, manicured landscaping and two car garage with overhead doors.
- Hardwood floors throughout MAIN LEVEL: foyer, dining room, kitchen, breakfast room, great room.
- 2 STORY ENTRANCE FOYER features hardwood floors, double front doors (French style), arched transom over front door.
- POWDER BATH off main foyer also has hardwood floors.
- ELEGANT FORMAL DINING ROOM features hardwood floors, deep tray ceiling, chandelier, 2 windows with arched transoms above, heavy wood moldings. Transom window over cased opening to kitchen area.
- KITCHEN overlooks adjacent breakfast room and family room. Luxurious wood cabinets with stain finish, granite countertops, double-bowl stainless-steel under-counter sink with pull out faucet, garbage disposal, breakfast bar with seating for 4 bar stools, recessed lighting, under-counter lighting. Hardwood floors.
- PREMIUM GE APPLIANCES in black glass finish: double ovens, gas cooktop, microwave/ventahood combination.
- BREAKFAST ROOM could double as a sun room. 2 walls of windows and French door to patio. Hardwood floors, chandelier, open to great room.
- GREAT ROOM is an expansive space with a wall of windows, coffered ceiling, hardwood floors and brick faced fireplace with gas logs, custom mantle, raised brick hearth and glass doors. Built in bookshelves and cabinets flanking fireplace. Recessed lighting, ceiling fan and light, arched transoms over windows, open staircase to 2nd floor.
- UPPER LEVEL: Master bedroom, Master bath, Bedrooms 2 & 3 (both with ensuite full baths), Laundry room.
- SPACIOUS MASTER BEDROOM SUITE has a deep and shaped tray ceiling, ceiling fan/light, carpet, walk-in closet.
- LUXURY MASTER BATH features a vaulted ceiling, ceramic tile floor, jetted tub with window above and tile surround, walk-in shower with glass door, stain-finish vanity cabinet (his and her vanity sinks, makeup desk and cultured marble top). Radius window allows good natural light.
- BEDROOMS #2 and #3 are spacious and have good closets. Each bedroom has an ensuite private full bathroom.
- Spacious LAUNDRY ROOM on upper hall: ceramic tile floor, cabinets.
- BONUS ROOM BEDROOM # 4 on 3rd floor also has a private bathroom. Could double as a home office or children’s play room.
Swim and tennis memberships available at Leslie Beach Club - Mandatory HOA: approx. $600 per year fees.
- WALK SCORE: Walk to schools, shopping, MARTA.
- Inside I-285: Convenient commute to Emory University & CDC.
- Henderson Mill Elem School
- Henderson MS
- Lakeside HS
More homes for sale in the neighborhood:
[idx-listings linkid=”418392″ count=”50″ showlargerphotos=”true”]
Call or text Sally English 404-229-2995 for easy showings. Sally English and the English Team specialize in homes and neighborhoods convenient to Emory University and The Centers for Disease Control CDC. See our website at http://englishteam.com/ for great home buying and home selling tips and advice. Call or text Sally now 404-229-2995 for a free market evaluation of your hom

