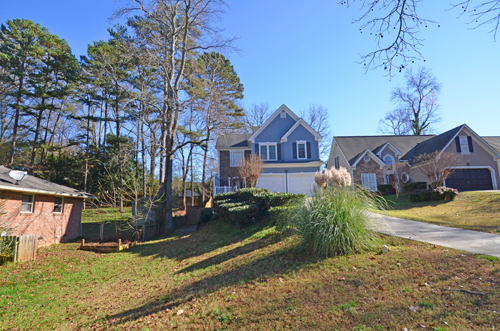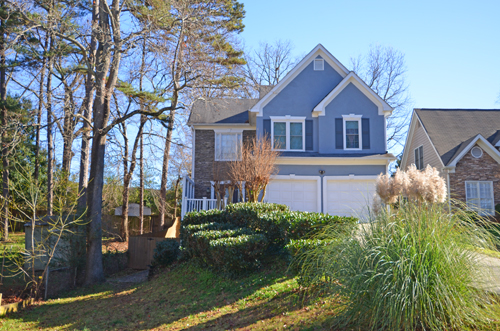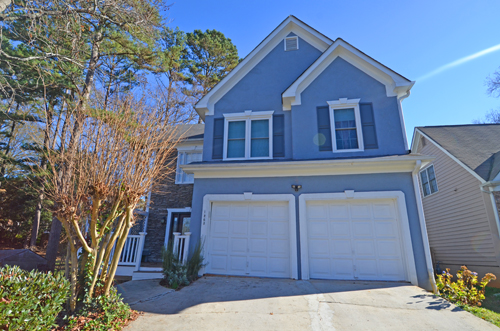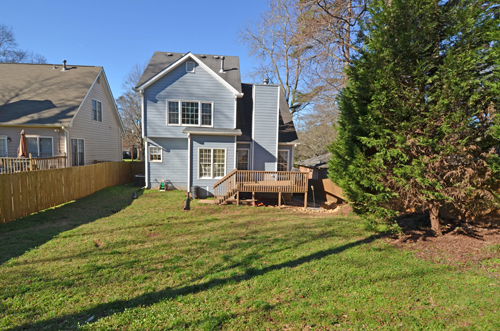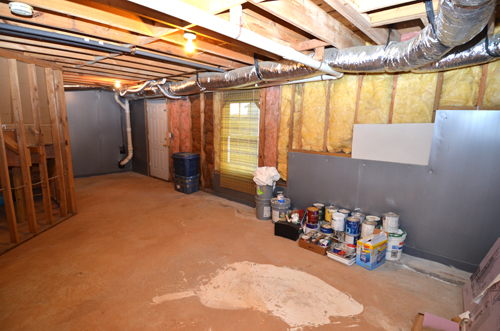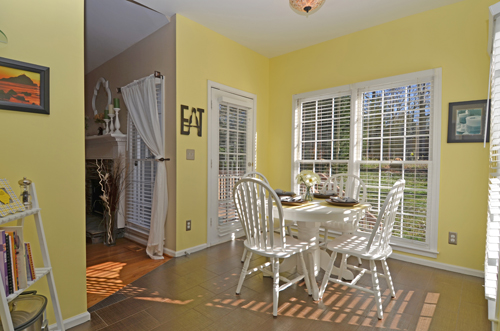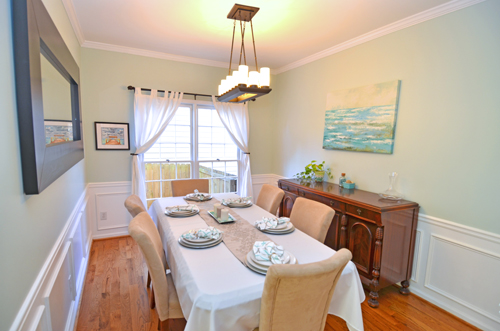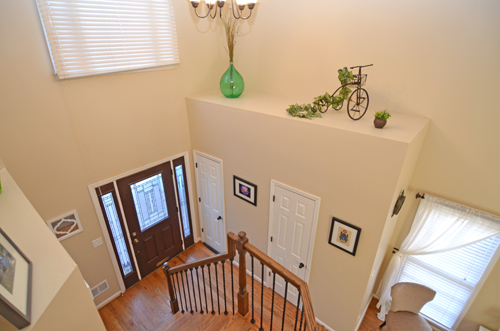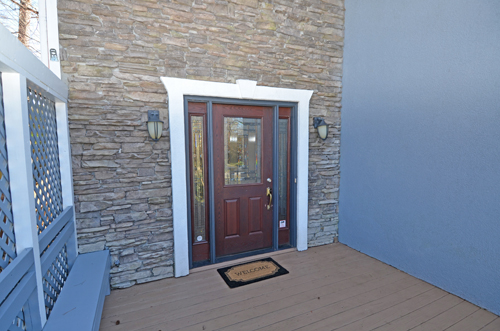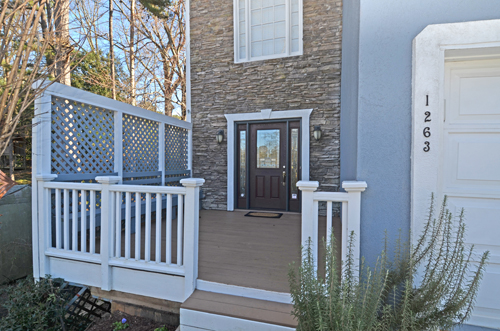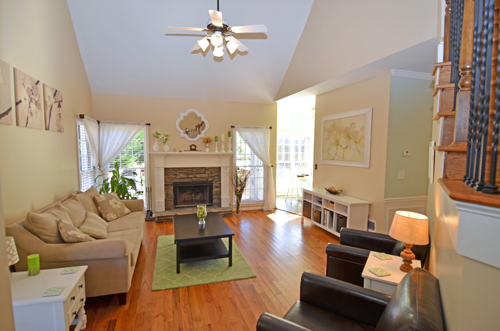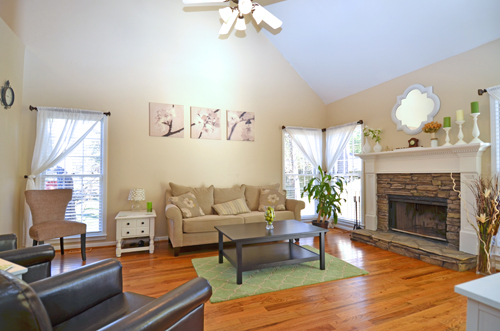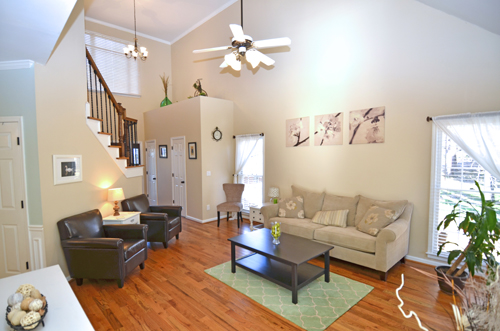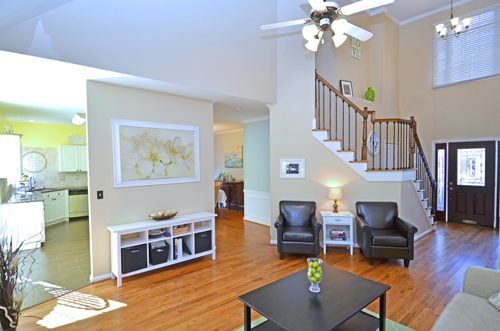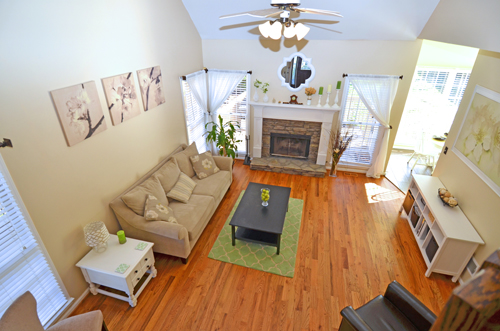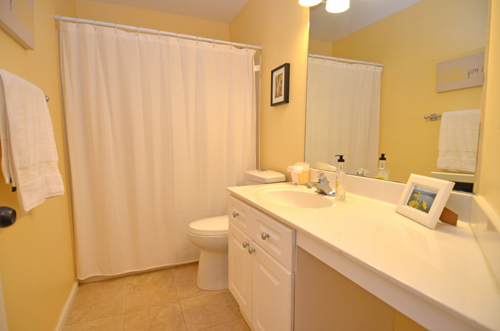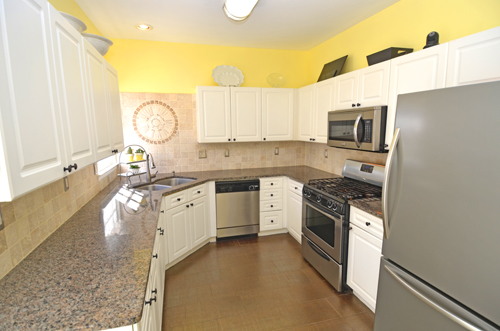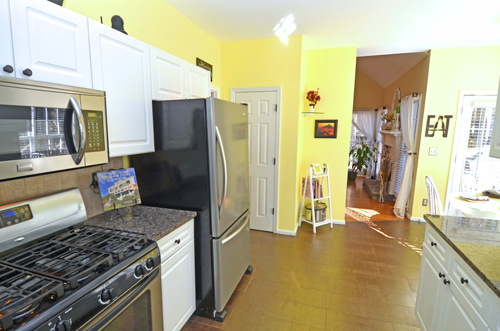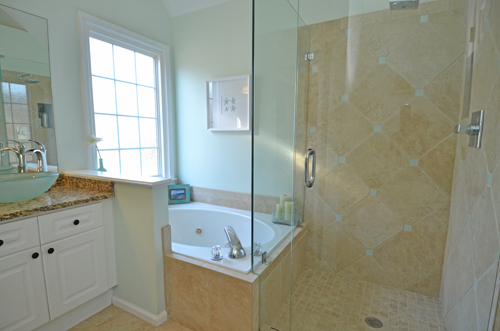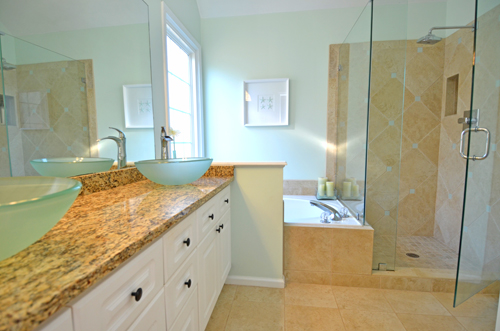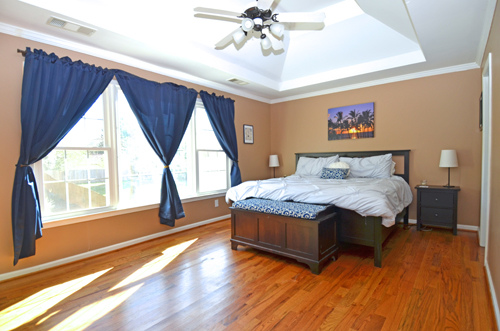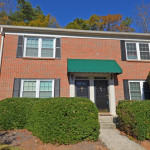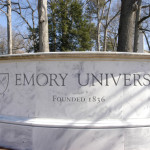
1263 McLendon Drive Decatur, GA 30033
1263 McLendon Drive Decatur, GA 30033 MLS 5632231
1263 McLendon Drive Decatur, GA 3003 listed for sale in FMLS by Sally English, Associate Broker, Realty Associates of Atlanta LLC. Call or text Sally English 404-229-2995 for info and showings
DESCRIPTION IN FMLS for 1263 McLendon Drive Decatur, GA 30033
Cutting edge interior finish will have you thinking new construction or hip HGTV renovation as this 1993 has been thoughtfully crafted into a 2016 showcase. Soaring volume ceilings, hardwood floors and open interior views gives impression of a much larger home. Granite countertops and stainless steel appliances in kitchen. Master bath features glass sinks on a granite-countertop vanity, walk in shower with edgeless-glass door, jetted corner-tub. Easy drive to Decatur and Emory-CDC.Full basement ready for your finish.Large backyard fully enclosed with a privacy fence.
SCHOOLS:
Students at 1263 McLendon Drive Decatur, GA 30033 attend Laurel Ridge Elementary School, Druid Hills Middle School and Druid Hills High School in the DeKalb County Public Schools System. Paideia private school and Saint Pius X private school are also located within a reasonable commute.
COMMUTE
The home at 1263 McLendon Drive Decatur, GA 30033 is within an easy car commute to Emory University, Centers for Disease Control, VA hospital without using any Interstate Highways.
Description of 2369 1263 McLendon Drive Decatur, GA 30033
- 3 Bedrooms, 2 full baths,1 powder bath
- 1,640 Sq Feet finished plus 841 basement per DeKalb Co tax.
- Built in 1993. 9 foot ceilings. 2 inch wood blinds on windows.
- HARDWOOD FLOORS: foyer, great room, dining room, 3 BRs.
- 2 STORY ENTRANCE FOYER has a leaded glass front door with sidelites, architectural window above door, coat closet, door to 2 car garage (overhead doors with remote controls), plant shelf, open to great room. Exposed staircase with wrought iron pickets and hardwood treads steps.
- POWDER BATH off foyer
- VAULTED GREAT ROOM has lots of light from 4 windows. Hardwood floors, ceiling fan and light. fireplace (stacked stone front, log lighter, raised hearth, custom mantle). Open with views to kitchen and dining room.
- FORMAL DINING ROOM features a double window, paneling below chair rail, hardwood floors, designer chandelier.
- SPACIOUS KITCHEN features white cabinets, granite countertop, tumbled marble backsplash with inset design, double bowl under counter sink with pull out faucet, composite floor, designer lighting, pantry closet and lots more. Open to LARGE BREAKFAST ROOM. Light and bright dining area has three walls of glass. French door opens to deck.
- PREMIUM STAINLESS STEEL APPLIANCES: Whirlpool gas range, Frigidaire Gallery microwave oven/ventahood combo, Whirlpool dishwasher.
- MASTER BEDROOM SUITE on upper level has a double door entrance, deep tray volume ceiling, three windows, hardwood floors, door to master bath.
- MASTER BATH features a vaulted ceiling, marble tile floor, white double vanity granite top, glass bowl sinks and designer faucets. Jetted corner tub with frosted window above. Walk-in shower with designer tile floor, rain head and walls plus an edgeless glass door. Walk in closet.
- SPACIOUS BEDROOMS #2,3 also feature hardwood floors. Windows and double closets.
- HALL BATH features a ceramic tile floor, tub-shower combination with hand held sprayer, white vanity cabinet with simulated marble top and vanity sink.
- LAUNDRY CLOSET: washer and dryer connections.
- BASEMENT has been waterproofed – ready for your finish
- Privacy fence around entire BACK YARD. Large grassed lawn.
- Dual HVAC systems. Programmable thermostats.
- Convenient to Swim Tennis Club
- Easy access to I-285,I-85,Emory, CDC
- LAUREL RIDGE Elem, DRUID HILLS Middle, DRUID HILLS HS
Call or text Sally English 404-229-2995 for easy showings. Sally English and the English Team specialize in homes and neighborhoods convenient to Emory University and The Centers for Disease Control CDC. See our website at http://englishteam.com/ for great home buying and home selling tips and advice.

